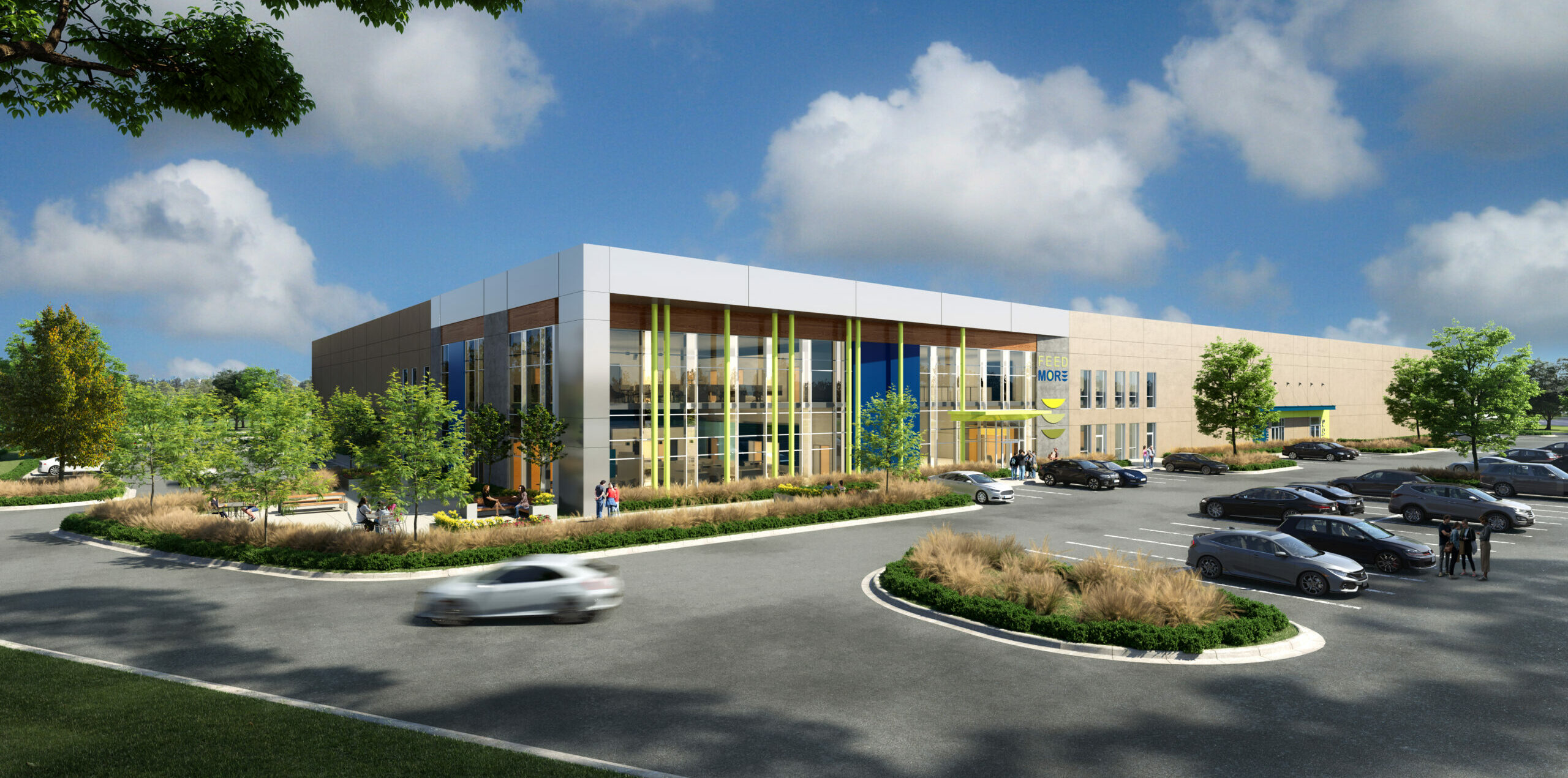
Feed More’s new facility is designed from the ground up to help the backbone nonprofit meet the ever-evolving needs of Central Virginia neighbors experiencing food insecurity. Working together with Baskervill’s Workplace and Manufacturing + Logistics studios, the design foundation was rooted in comprehensive research and meticulous logistics and coordination to ensure uninterrupted operations.
An immersive workshop kickstarted the project to understand operational processes, culture, scale, utilization, and preferred design elements. The warehouse and commercial kitchen design centered around efficient warehouse racking to determine storage capacity. This consideration extended to loading docks, differentiating between incoming and outgoing shipments, and the frequency and timing of truck operations. Strategic planning sessions for office areas led to the introduction of a second floor, leveraging the building’s height, and a curtain wall to capture natural lighting to welcome visitors, staff, and volunteers.