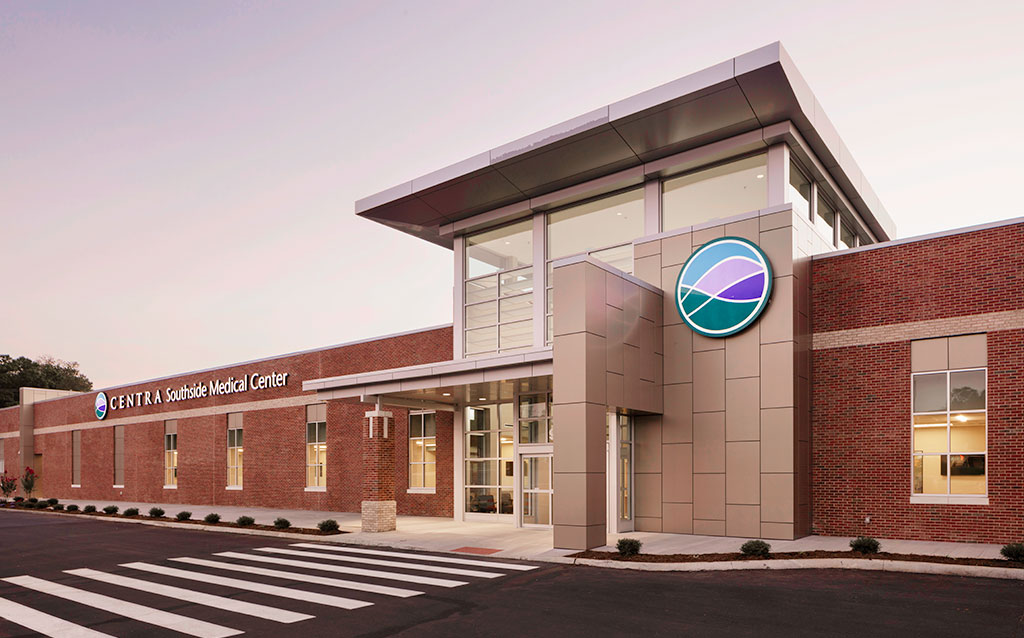
On the heels of several successful projects for Centra, the healthcare provider commissioned Baskervill to renovate an unused retail store in Farmville into a dynamic, comprehensive space for healing: an ambulatory care center adjacent to Southside Community Hospital. The 52,400 square-foot space includes two clinics featuring 12 exam rooms each, a physical therapy rehab clinic, imaging facilities, an orthopedics clinic, a specialty clinic, and shell space for future expansion of additional specialty care clinics.
One of the project’s greatest design challenges was to bring the exterior of the vacant big-box store back down to a human scale. The team tackled this issue by creating multiple entrances for the 300-foot-long building, which culminate into one cohesive façade. Because most of the space does not have access to natural light, designers capitalized on it when they could. The building’s main entrance features a glass entry tower, allowing light to spill into the front lobby.
Inside, the design team broke up the floor plan into a pod system—giving each clinic its own space—and substantially lowered the 20-foot ceilings to form cozier, more intimate spaces for patients to feel nurtured. Warm tones and natural finishes within Centra’s existing color palette create a friendly environment guided by accent colors for intentional wayfinding. Color-coded flooring and specialized mechanical systems come together to create zones that keep germs away from healthy patients. Fresh, clean air is brought into zoned waiting areas, then pulled into the return air systems before the used (potentially germ-ridden) air has a chance to settle into neighboring areas.
Centra’s new facility provides the historically underserved community with a much-needed urgent care center while simultaneously enlivening the surrounding area, attracting new tenants to the aging strip mall and jumpstarting the area’s revitalization.