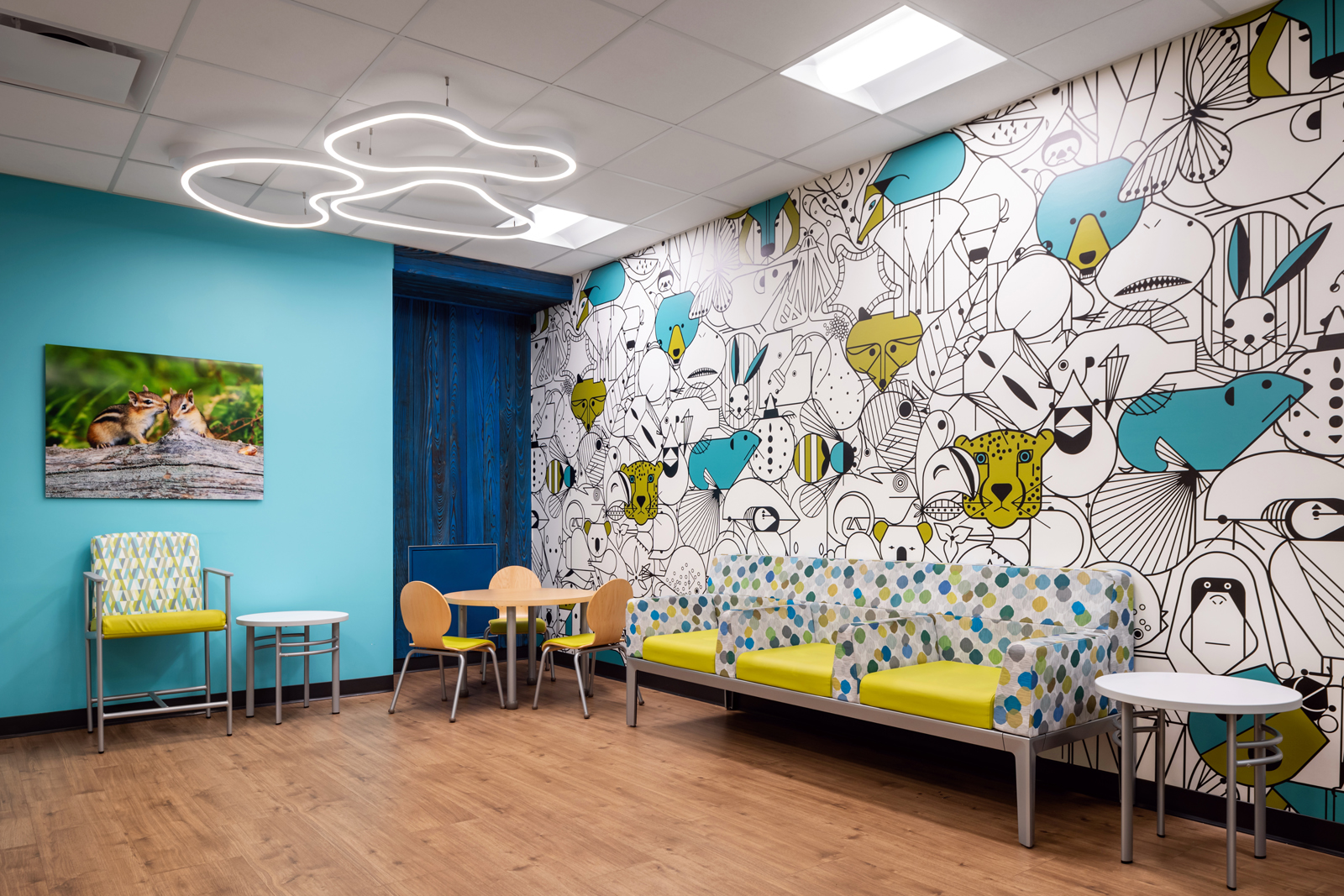
Since 2017, Baskervill has worked with Kaiser Permanente National Facilities Services as part of the KP Preferred Provider program for Architectural, Interior Design, and Engineering services across their middle Atlantic region.
The goal for this renovation was to re-organize and improve the existing 2-story Kaiser Permanente Ashburn Medical Center. The total area of the facility is approximately 60,000 SF and the renovated area is approximately 40,000 SF.
The interiors included new finish selections with a conceptual focus on creating environments inspired by nature while complying with KP Total Health Environment (THE). The project vision developed an engaging and functional departmental layout that was calming for patients, visitors and providers alike. Baskervill worked closely with various KP management teams to make certain that the design proceeded successfully with end-user input while staying within the established project budget.