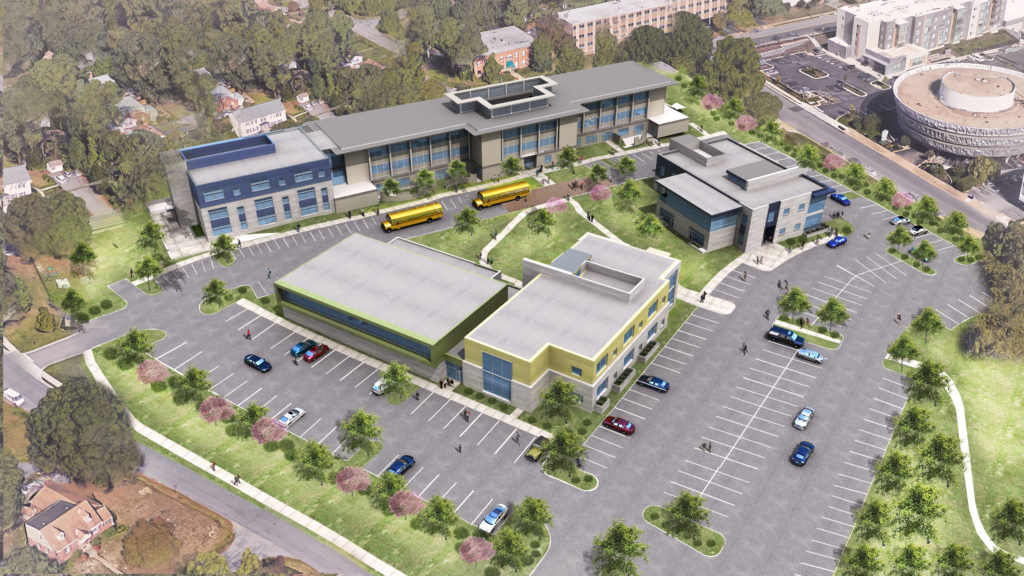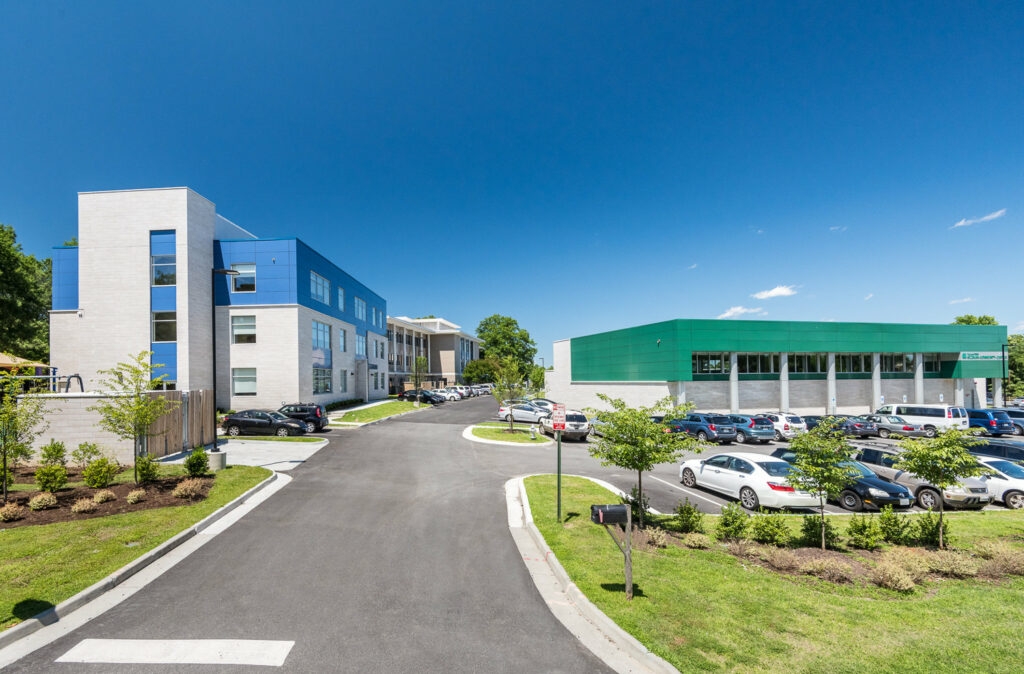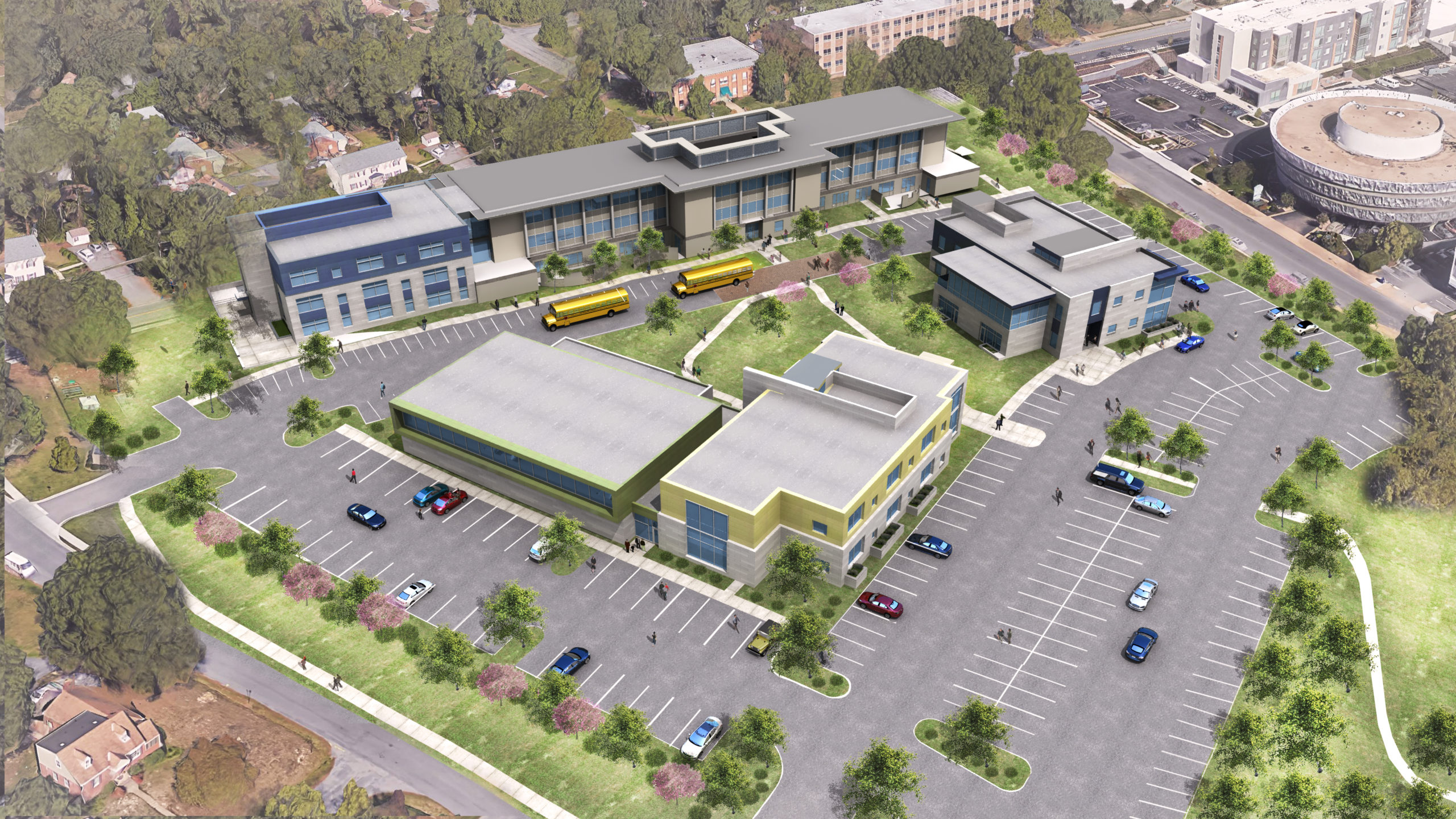When Brittany Faison was 18 months old, she was diagnosed with autism. Her parents searched high and low for the guidance and resources needed to provide therapy, but a lack of local programming all but forced them to open a classroom for Brittany and three peers in the basement of their own home. One thing led to another, and the Faison Center was officially established in 1999. Over the last 21 years it has grown to an entire campus serving individuals with Autism Spectrum Disorder (ASD) from 18 months all the way to adulthood. In just the last four years, following completion of their masterplan, the campus added three new buildings—thanks in part to a longstanding partnership between the Faison Center, Baskervill, and the surrounding community.
As healthcare principal John Currie puts it, Faison students are special, and they deserve a special place to live, learn, and play. Since the beginning of our relationship with Faison, each phase of our work with them—including renovations to their main building in 2006, a new residential building in 2013, and eventually a masterplan in 2015—required understanding the specific needs of students with ASD, the faculty that support them, and most importantly, the human needs of children.

Masterful Planning
According to the CDC, about 1 in 54 children experience ASD—and no two individuals experience it in the same way. However, the research is clear: early intervention is crucial to giving children with ASD better opportunities for a full life. It was apparent that to truly be a resource to the ASD community, Faison needed space. Space to work with young children, space to continue that education through grade school, and space for the wider community to gather. And with that, an exercise in masterplanning their future was born.
With goals identified, it was time to confront the constraints. The biggest one: parking. Faison serves 27 counties in Virginia, so an efficient bus loop was a requirement. As was abundant parking: staff-to-student ratio is extremely high to meet student needs—between 1-on-1 and 1-on-2—meaning nearly 250 cars on campus each day. What’s more, the campus is bordered by a residential neighborhood, and it was important to Faison that they not burden the community with heavy traffic and street parking.
In response, the plan calls for clustering the buildings around a central green space enclosed by a bus loop with parking situated on the outskirts. This way, students and staff could move freely through the grounds and between buildings safely. The buildings are oriented inward on the green, creating a village-like feel that enhances the connected, safe, and neighborly nature of the Center.

Happy Buildings
As the team began envisioning how the campus would feel, one thing was key: the buildings had to be friendly. Principal Bob Tierney, who worked on the masterplan in its early stages, emphasized that this campus was meant to be anything but institutional. After all, children are the primary users of the space. “Understanding how the physical environment affects people with autism was critical. So much research went into making the space compassionate. We considered colors, material, scale—we didn’t want to overwhelm them with large or austere buildings. Instead, we wanted warm, inviting shapes and colors that are legible and easy to navigate,” Bob recalls.
The buildings use simple geometric shapes, each with a bright primary color sitting on a soft, neutral base. The bright exteriors make it easy for first-time visitors to find their way around. “Meet in the green building!” is easy for both parents and children to understand, giving young people with ASD autonomy over their experience on campus. While the exterior of each building features a single, standout color, the interiors are playful and colorful, with bright wall graphics and a variety of shapes and textures. This allows instructors easy markers for direction: “Go wait by the blue stripes! Go stand on the green dots!” Like any great masterplan, the design system allows for future buildings to be easily realized and incorporated.
With a plan in place, the Center set to work on fundraising and garnering support to make their vision a reality. We were with them every step of the way. First up? An expansion to Faison’s existing building, or what we call “the blue building,” completed in 2018. The three-story addition features flexible classroom space for interactive and immersive learning for students aged 15-22. Next: the “green building,” a community gym center that provides students an indoor space for physical activity and exercise, completed in 2019. Basketball hoops can be raised and lowered to make way for a project system, allowing the room to convert to an adult gathering space at the push of a button. After that came the “yellow building,” an early education center with dedicated space for Faison’s youngest students, completed earlier this year. Want to find out what’s next? Check out Faison’s social media pages for further information and future plans.
A Job Well Done
Today, the welcoming Faison campus is a testament to the power of thoughtful planning and elegant implementation. The countless hours of research, collaboration, and design work that led here may be best summarized by this simple, yet profound observation from a community presentation: “these buildings look happy!” For our team, that’s the highest praise we could ask for.


