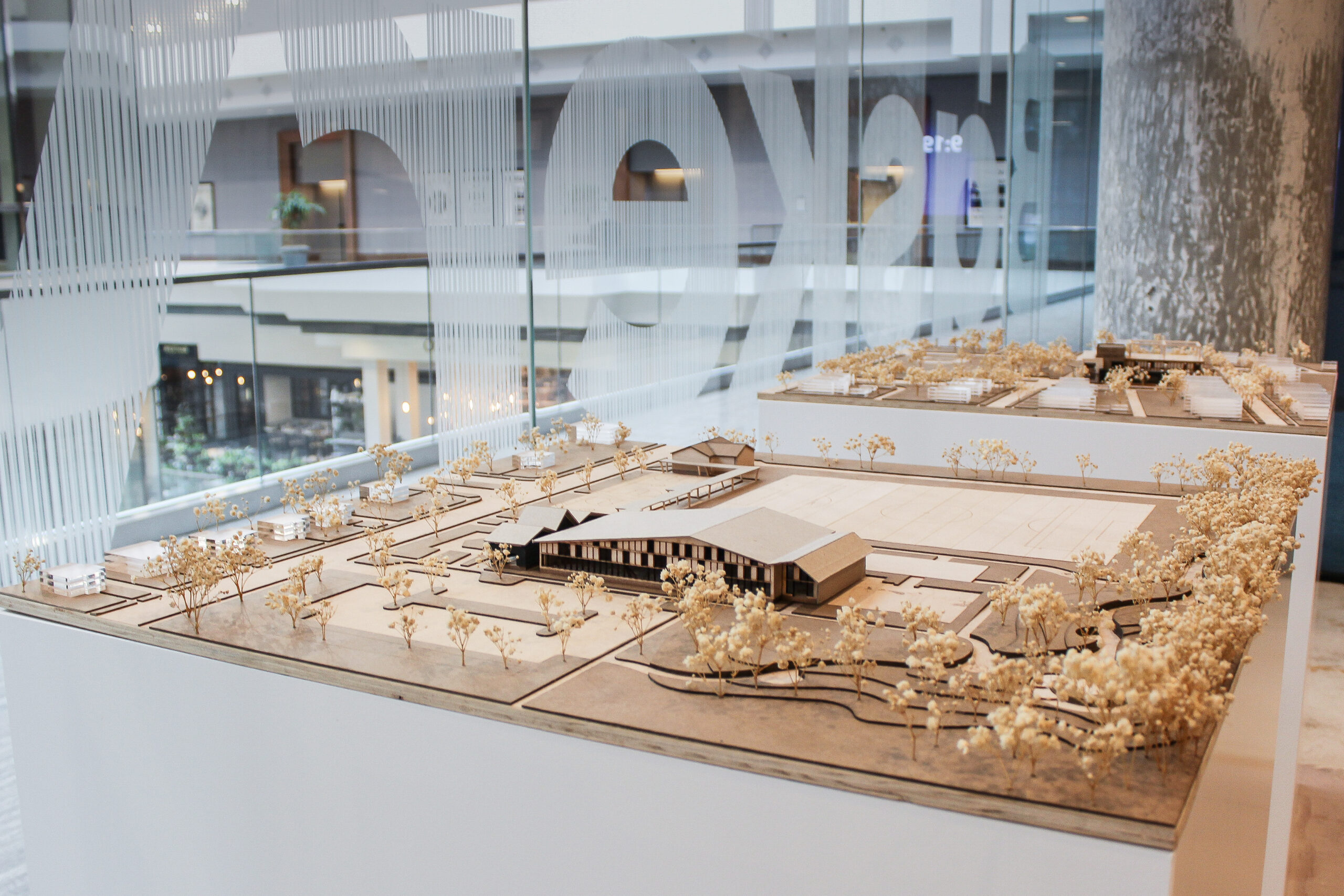In every corner of the world, communities take the stage as vibrant microcosms – pulsating with unique people, traditions, and ways of life. Within these environments, residents connect, play, and work in ways that forge deep connections with their community. In turn, the community influences its residents; more than mere inhabitants, they become integral parts of the locale – one cannot exist within the other. It’s within this interplay that a call to action emerges: a space that transcends bricks and mortar and is meaningful to everyone. A destination tasked with meeting the needs of each individual and the community as a whole. The very heartbeat of the neighborhood.
Now taking center stage: The community center.
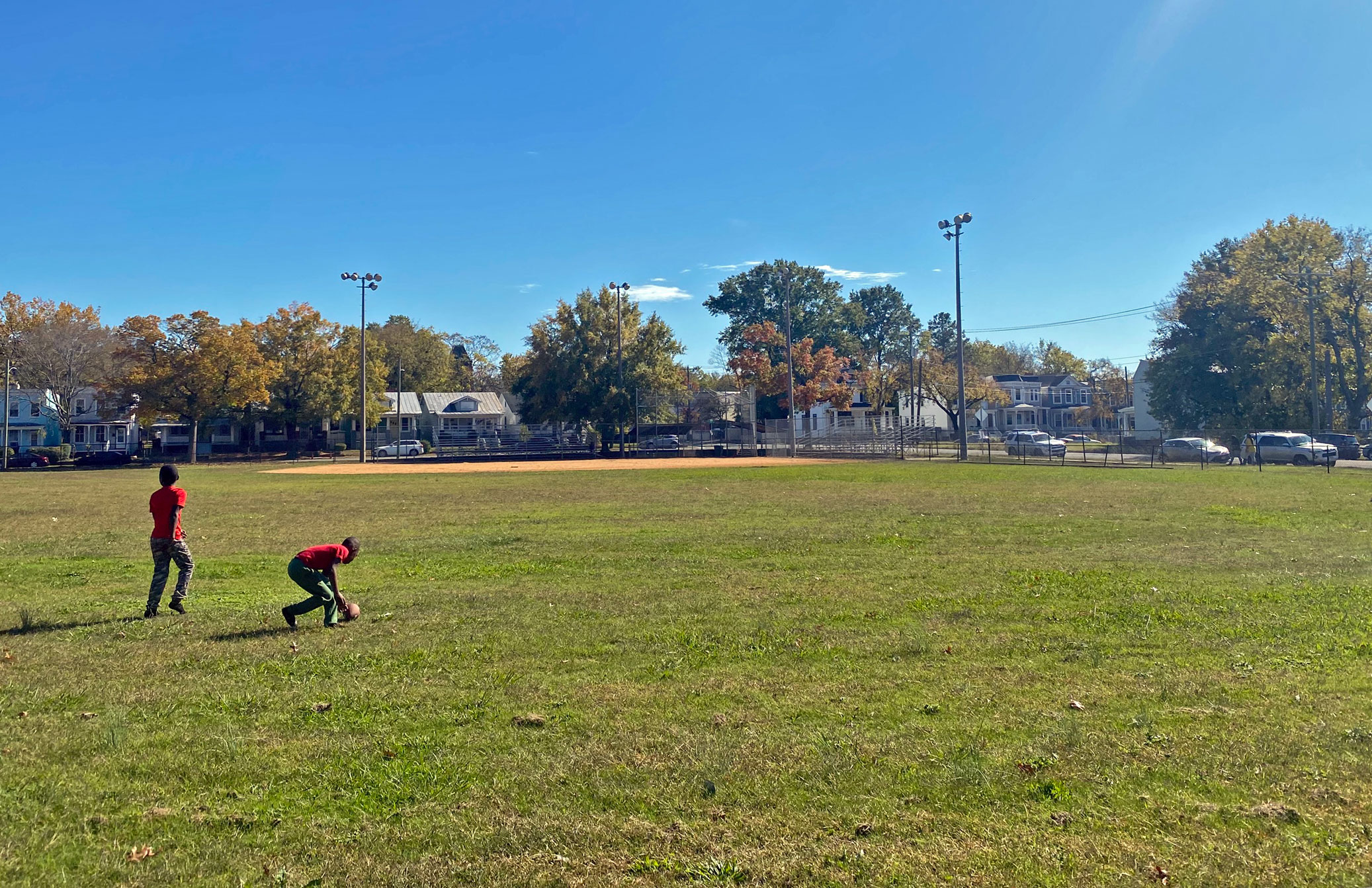
Two young boys playing at Luck’s Field
Setting the Scene
In 2021, bolstered by a $155 million grant from the post-pandemic American Rescue Plan (ARP), the City of Richmond seized on an opportunity to invest long-needed dollars into two underserved neighborhoods in the East End and Southside. A major component of ARP is to allocate critical resources to communities to help build a more equitable society. Thus, the ideas for the TB Smith Community Center and Luck’s Field Community Center were born.
The World’s a Stage
While the two locales share a capital city connection, they’re inherently different. Luck’s Field, nestled deep in a residential enclave next to the historic baseball field of the same name, is surrounded by single-family homes and bungalows in the city’s East End. In contrast, TB Smith is situated on the city’s Southside between two major highways, where single-family homes intermix with industrial warehouses. The program, scale, and style of each building needed to reflect this diversity.
What do these locations have in common? Limited access to critical city services.
Luck's Field Location
TB Smith Location
But, to understand exactly what these communities needed, it was paramount to go behind the scenes and get to know the people they would serve. Equipped with the goal of determining what the community wants and why, the project team visited each site and conducted in-person charettes – where the neighborhood itself became the storytellers.
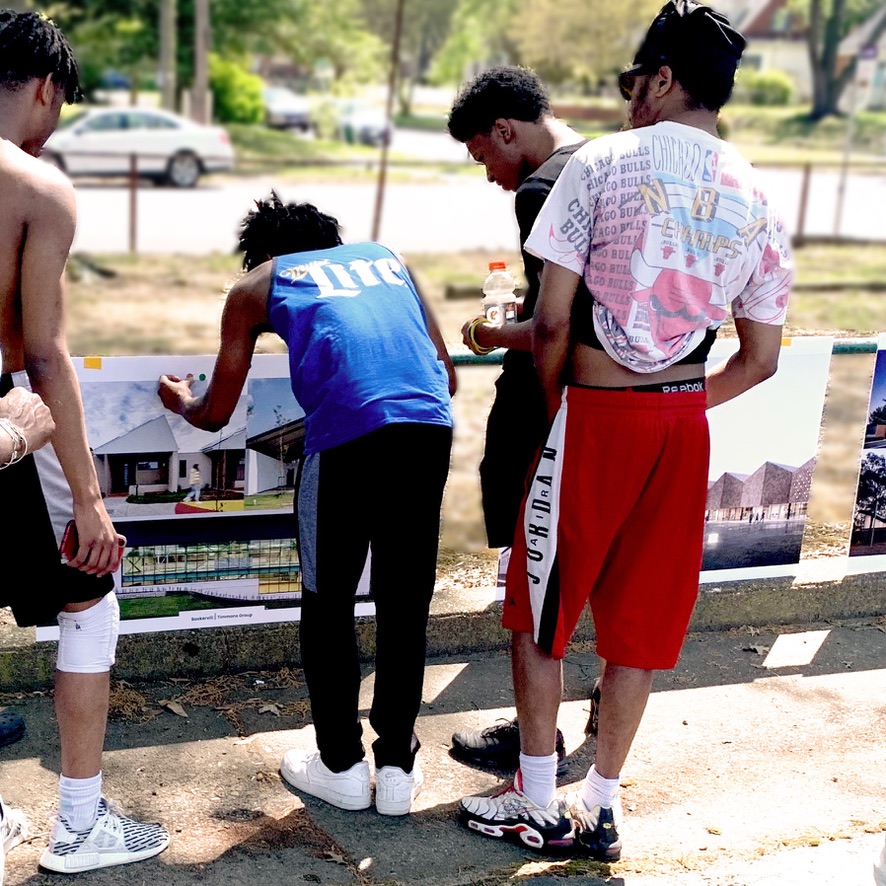
Local residents providing feedback at community engagement session
These engagement sessions included hands-on exploration to allow community members to test layouts with programming blocks, large posters with precedent imagery to gain feedback on architectural themes, and interactive discussions to build consensus. For those who may not have been able to attend, or who wanted to offer more feedback, information packs and questionnaires were sent out to those living in the neighborhood.
Information collected during the engagement process allowed the team to refine the program to each community’s needs. From there, it was the program that defined the architectural direction.
It was discovered that many people walked or biked near the Luck’s Field site. As a result, the design of the parking lot is smaller, and the site features a more pedestrian-centric experience. The community surrounding TB Smith has an older population, so providing accessibility that catered to their needs was a priority.
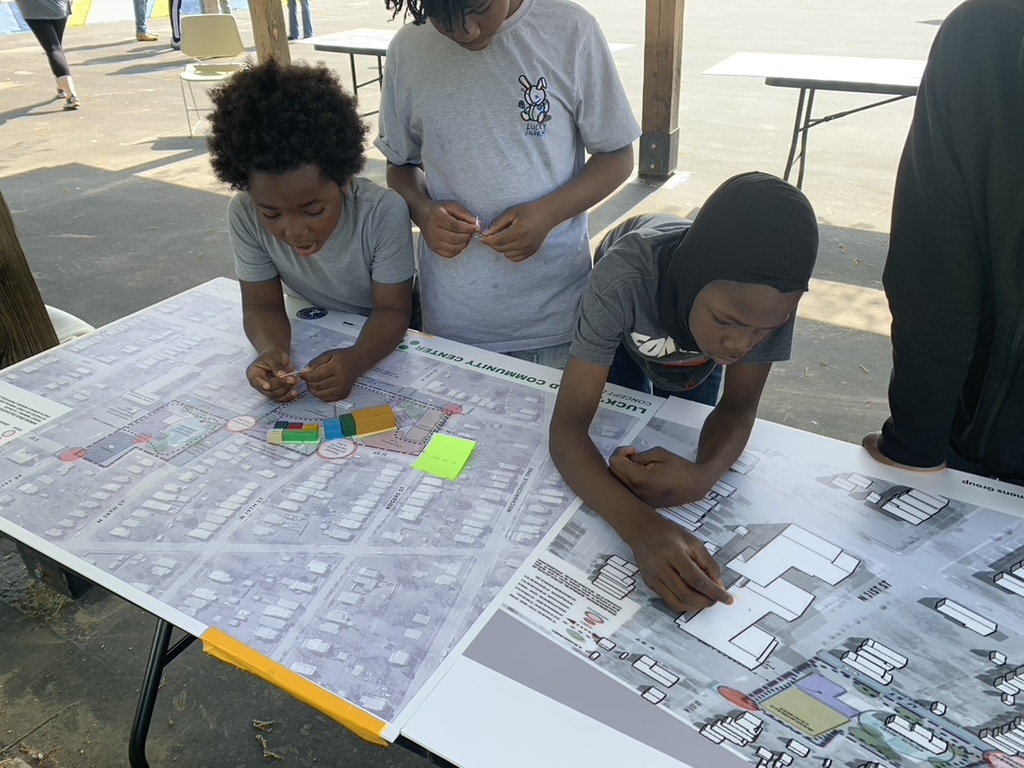
Local children providing feedback at community engagement session
Physical, hand-built models were created to help the team and community members engage with the project on a contextual level. The models, made of wood, illustrate how the building works as a three-dimensional form, communicating the vision in ways renderings or floor plans simply can’t. Understanding how the building interacts with the surrounding neighborhood helped to define nuances in the design, cementing the vision determined during engagement.
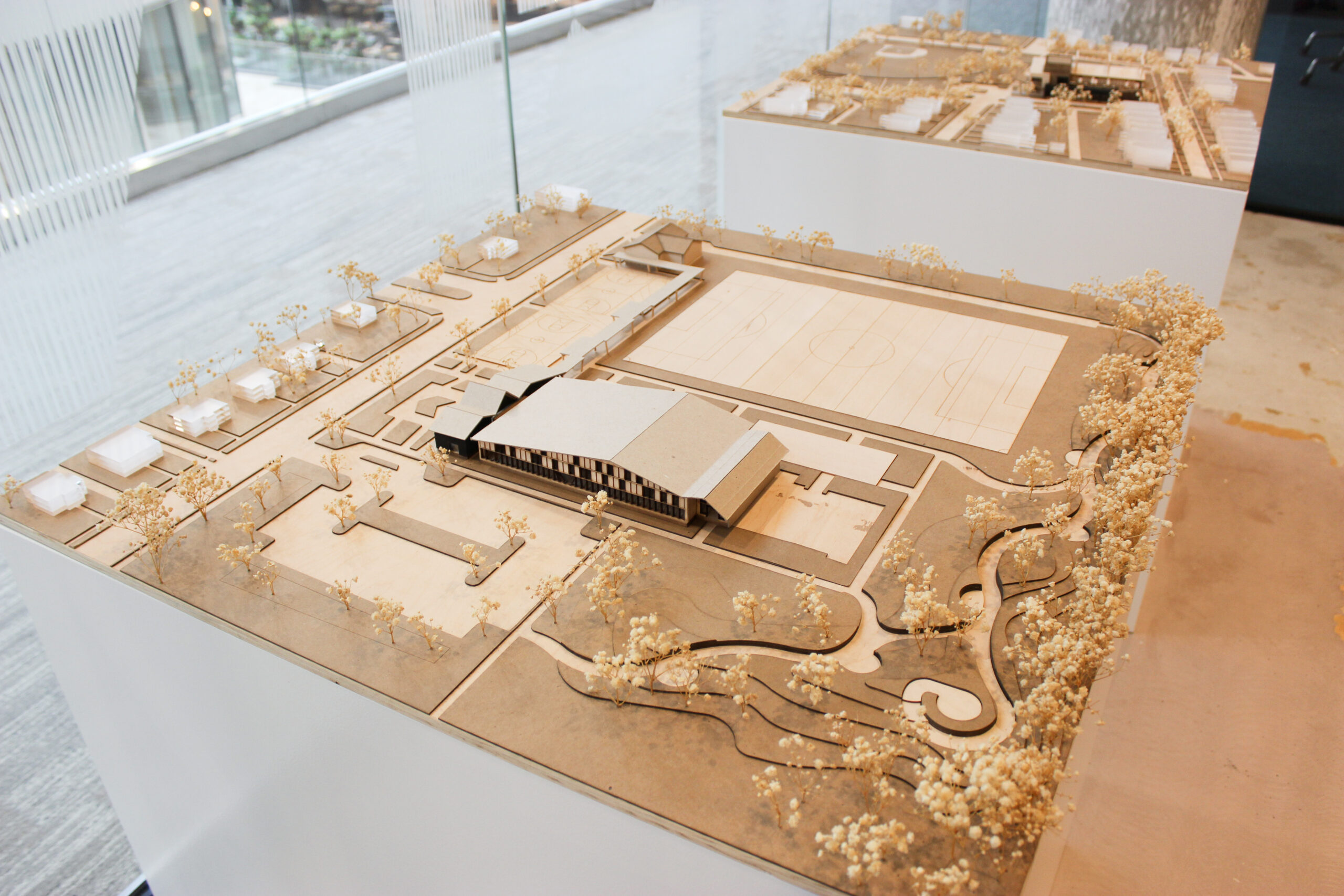
TB Smith Community Center model (front) and Luck’s Field Community Center model (back)
The Green Room
Responding to the need to design buildings that are both efficient and durable—making the most of American Rescue Plan funding—the team enlisted Sustainable Design Consulting to aid in environmentally friendly decision-making in pursuit of LEED Silver certification. Both centers underwent energy modeling in the conceptual stages to look at site orientation, mechanical systems, and fenestration patterns to optimize the massing and design. As a result, the design employs semi-translucent facades that optimize daylighting with no glare and limited heat gain.


TB Smith Community Center drawings
Disaster protection was also a high priority for both centers, which meant design decisions needed to consider emergency preparedness needs. Back-up power gas generators will keep the electricity running during inclement times, while strategically designed spaces are ready to temporarily house people in an emergency.
Getting the Show on the Road
While the two centers share a sustainable vision, their individual designs are tailored to the neighborhoods they serve.
Luck’s Field Community Center Design
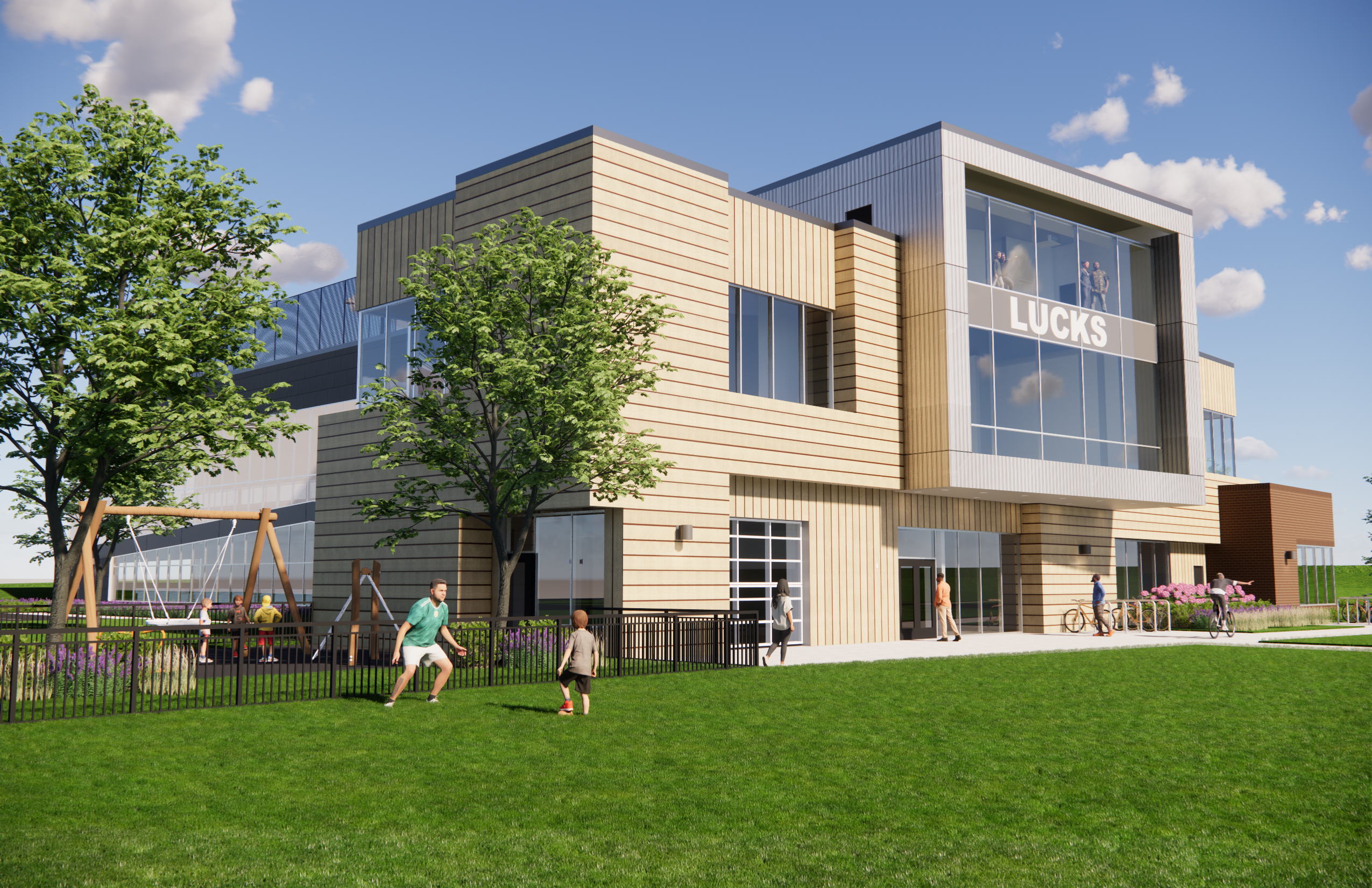
Luck’s Field Community Center rendering
The Luck’s Field Community Center consists of four distinct sections, each with their own unique look and program. A large multipurpose gym is a notable beacon, visible from all sides, featuring expanses of glass and translucent walls that create a dialogue with the streetscape from every angle. To its north sits a one-story brick volume that encapsulates the administration and city functions of the building. The brick structure is scaled to the pedestrian level, with high windows and a secondary entrance to the northwest of the site. A two-story element, clad in inviting, warm colors and panels, is situated to the gym’s east side and reveals the main entry to the building, with a cantilevered metal-clad canopy atop. Overall, a playful mix of raw materials creates a recognizable architectural language connected to the neighborhood.
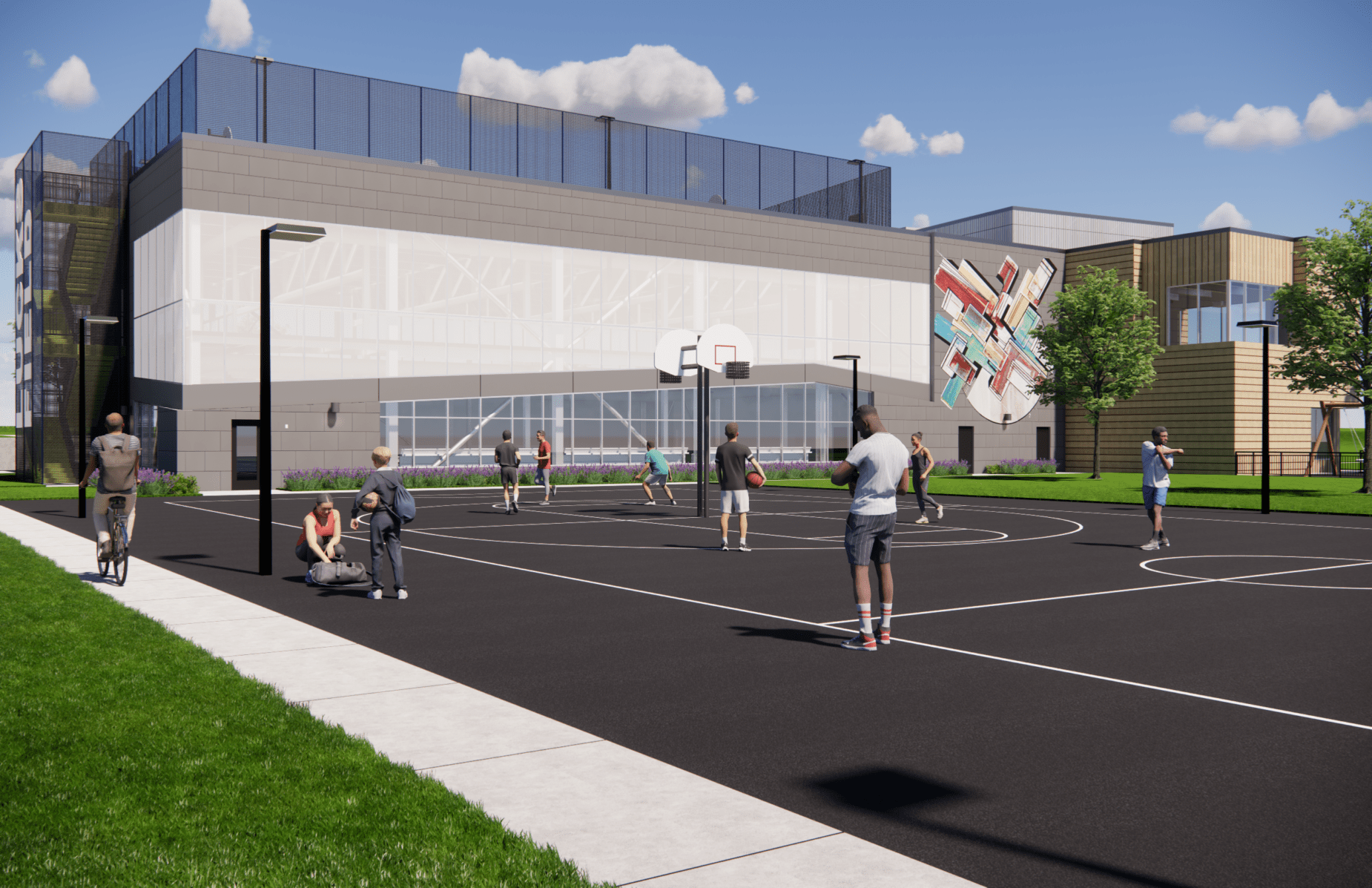
Luck’s Field Community Center basketball courts rendering
Inside, multimedia libraries, mixed media spaces, and a community kitchen are intended for residents to learn and connect, while the rooftop terrace brings the center to new heights — featuring breathtaking downtown views.
TB Smith Community Center Design
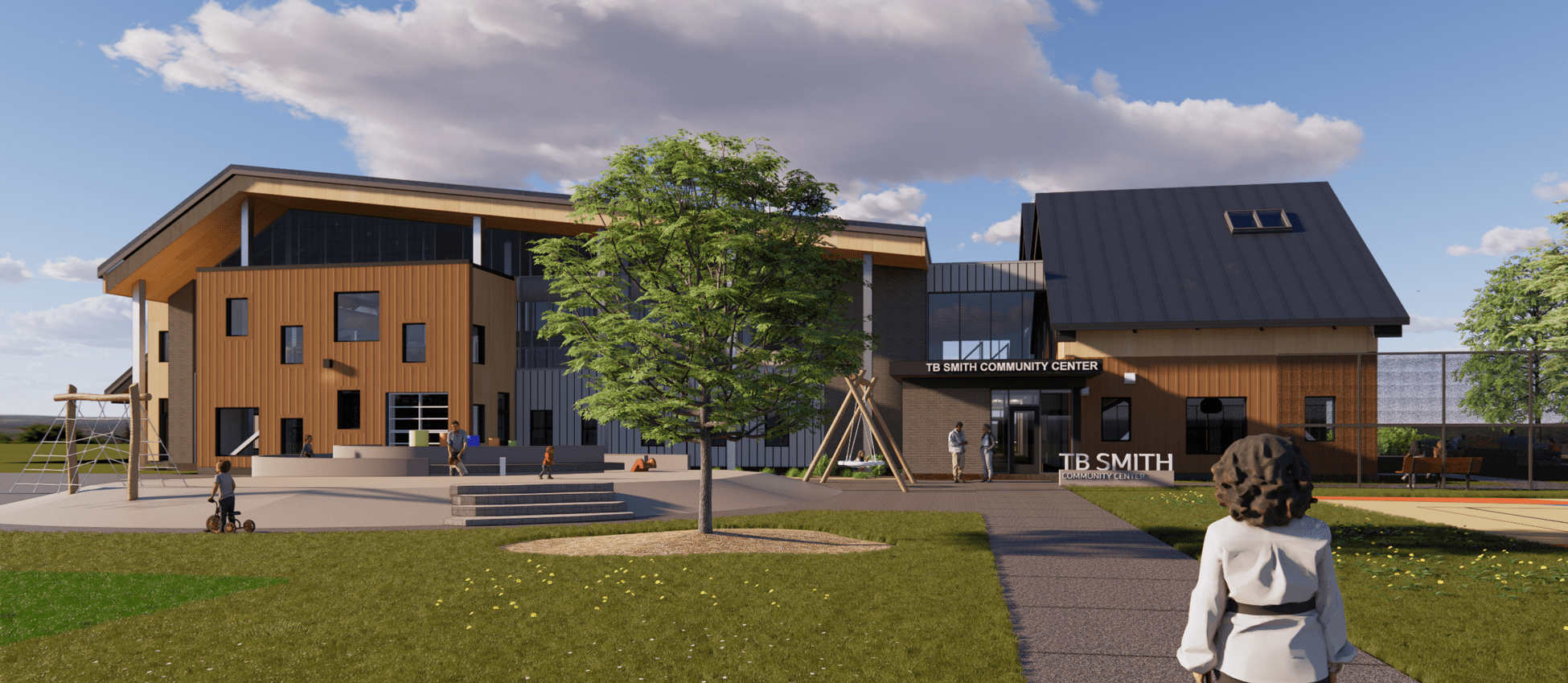
TB Smith Community Center rendering
Responding to community feedback that resoundingly indicated the need for before and after school care, the design includes a youth and teen center with a multipurpose gym, indoor and outdoor basketball courts, a culinary learning center, a playground, and a multi-purpose field. The front façade alludes to a silhouette of homes, a nod to the surrounding neighborhood, while inviting plazas adorned with gardens act as a shared front porch.
The field anchors the west of the site in the ideal north/south orientation to allow for additional park amenities, while an existing field to the east extending onto adjacent Richmond Public School property is reserved for additional sporting events. The center’s basketball court is purposefully placed in the highly visible ‘front yard’, capturing attention from the street and prioritizing that space as central to the community.
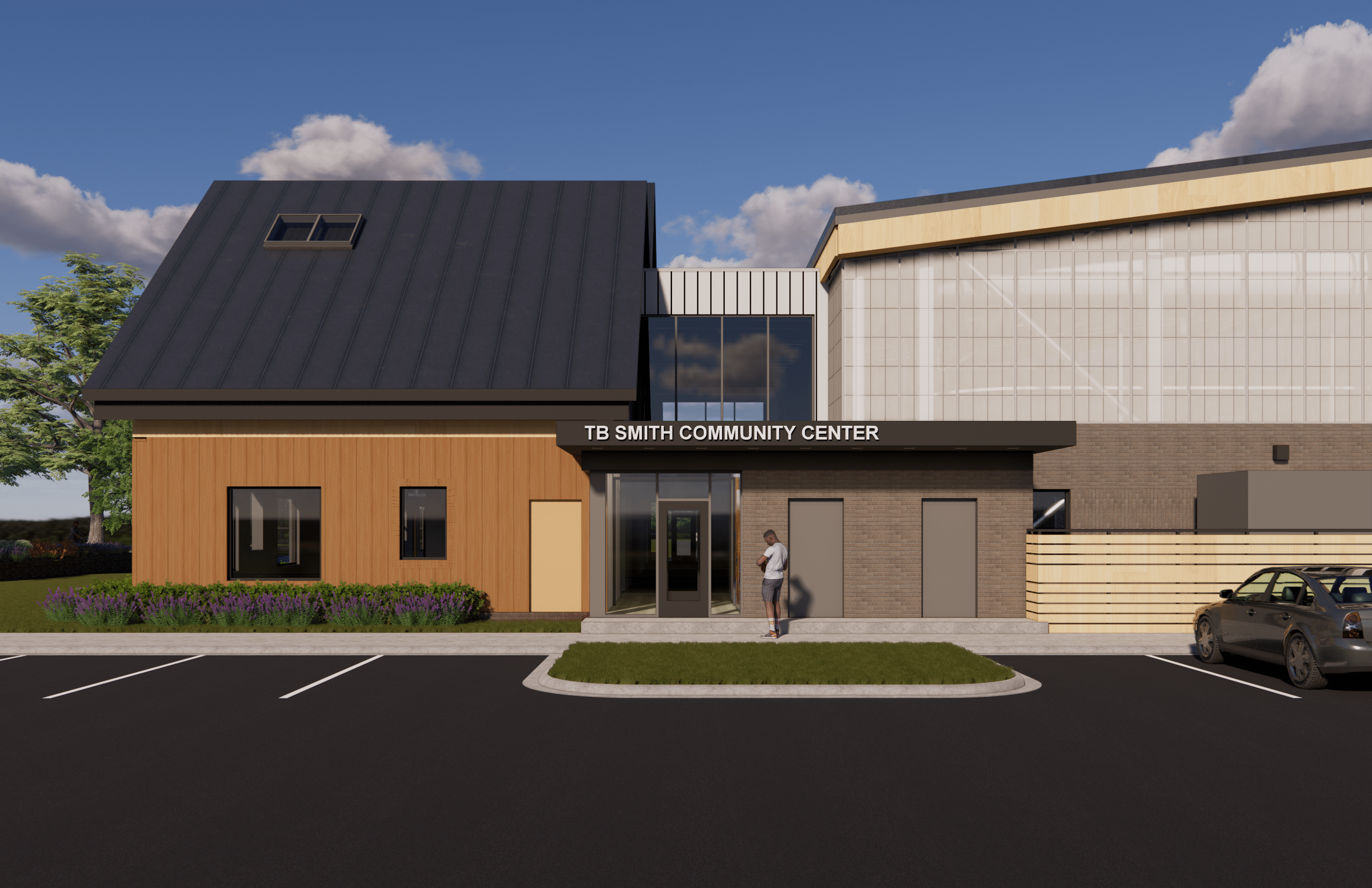
TB Smith Community Center main entrance rendering
Amenities include a playground, splash pad, native grass meadow planting, and open space with extensive tree planting contributing to the park-like setting. A walking trail meanders along the northern edge of the site, providing South Richmond with a vibrant gathering place while addressing a critical need for quality green space in the neighborhood.
Drawing The Curtain Back
On a warm fall day, with leaves adorning the ground and smiles all around, these communities celebrated the first monumental step of making these highly anticipated structures a reality. The project team, government officials, and community members were the first to dig, together, into the soil where the facilities will stand.
“A groundbreaking ceremony is so much more than shoveling dirt,” explains Principal and Chairman Burt Pinnock, FAIA. “It’s a celebration of community, a moment to pause and look around at the critical role the project will play in everyone’s lives. The excitement is palpable.”
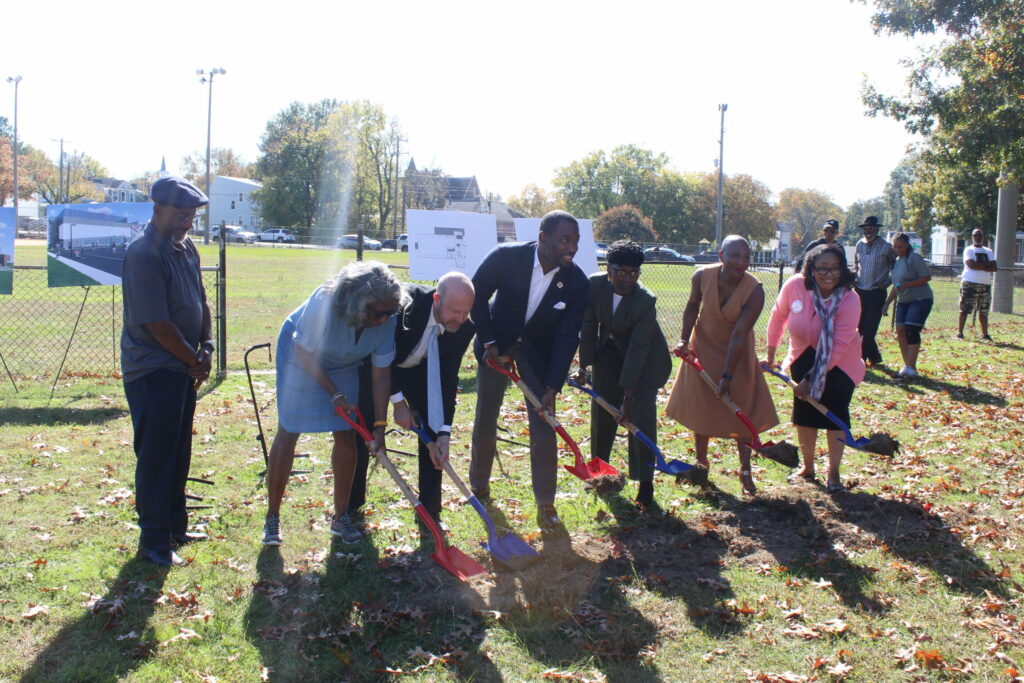
Luck’s Field Community Center groundbreaking
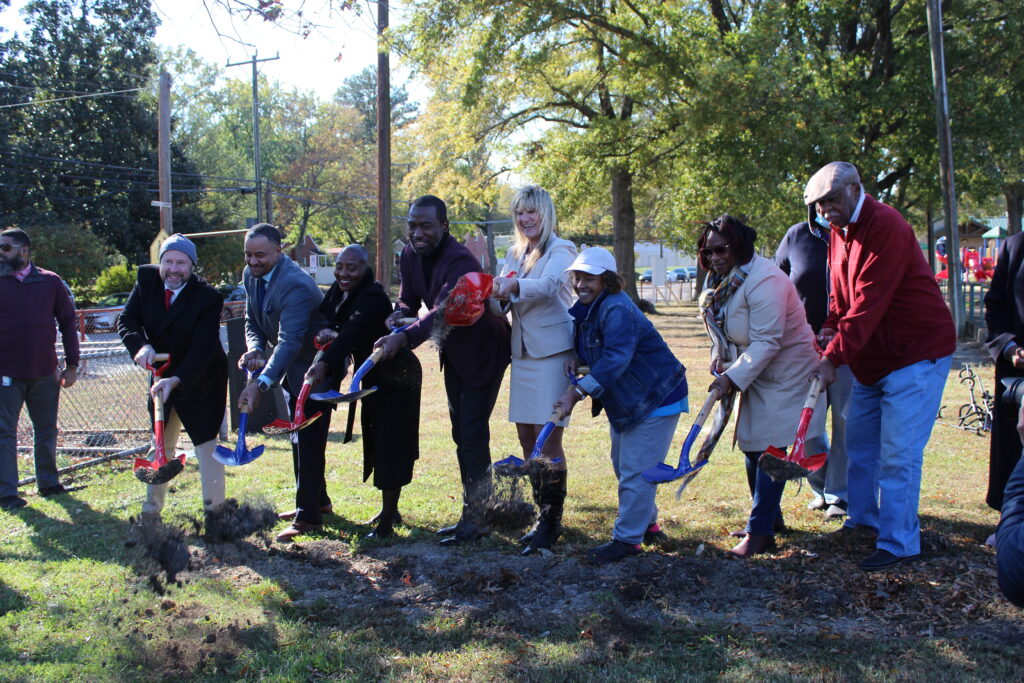
TB Smith Community Center groundbreaking
While the impact of the cultural identity, community necessities, and sustainability enhancements are yet to be experienced, there’s no doubt about the potential these centers hold. And, thankfully, we won’t have to wait long to experience it. With construction now underway, the projects are planning to be open to the public in 2025. With the help of project team members and community advocates, the creation of the TB Smith and Luck’s Field Community Centers will stand as a testament to the transformative power of intentional design. We can’t wait to see them come to life.


