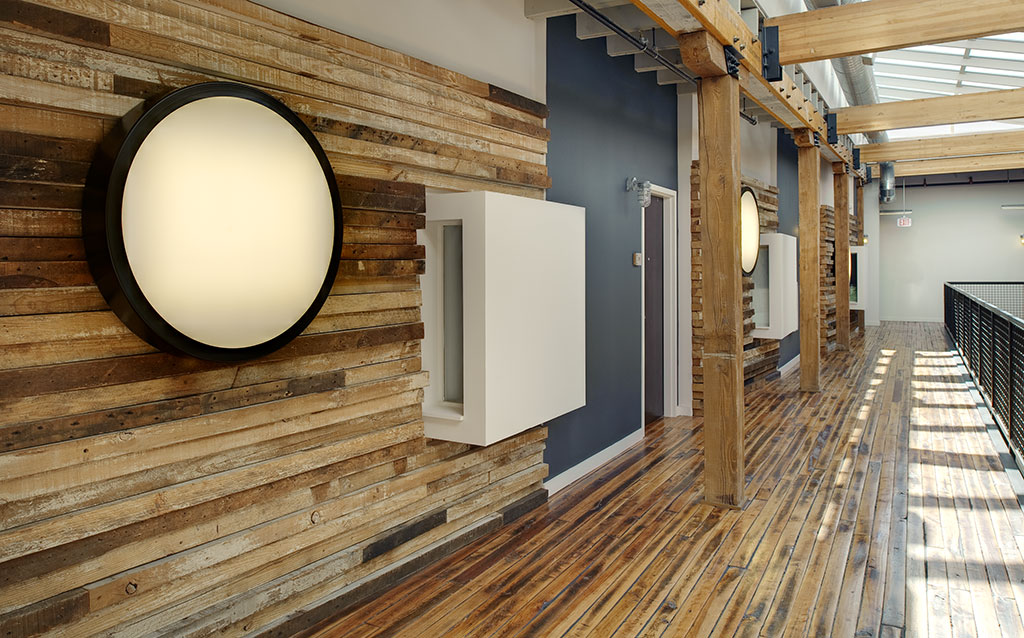
This adaptive reuse project converted an early 20th-century warehouse into 70 apartments and a neighborhood restaurant in the burgeoning West Station district of Roanoke. More than 60,000 square feet were converted into cutting edge lofts with a focus on modern design and sustainability. The project features views to downtown and Mill Mountain, a light-filled atrium, exercise rooms, and a 35-seat movie theater. The project utilized state and federal rehabilitation tax credits.
2013 Best Rehabilitation of an Existing Structure (Urban Land Institute of Richmond)
2013 Best Mixed-Use Project Finalist (Urban Land Institute of Richmond)