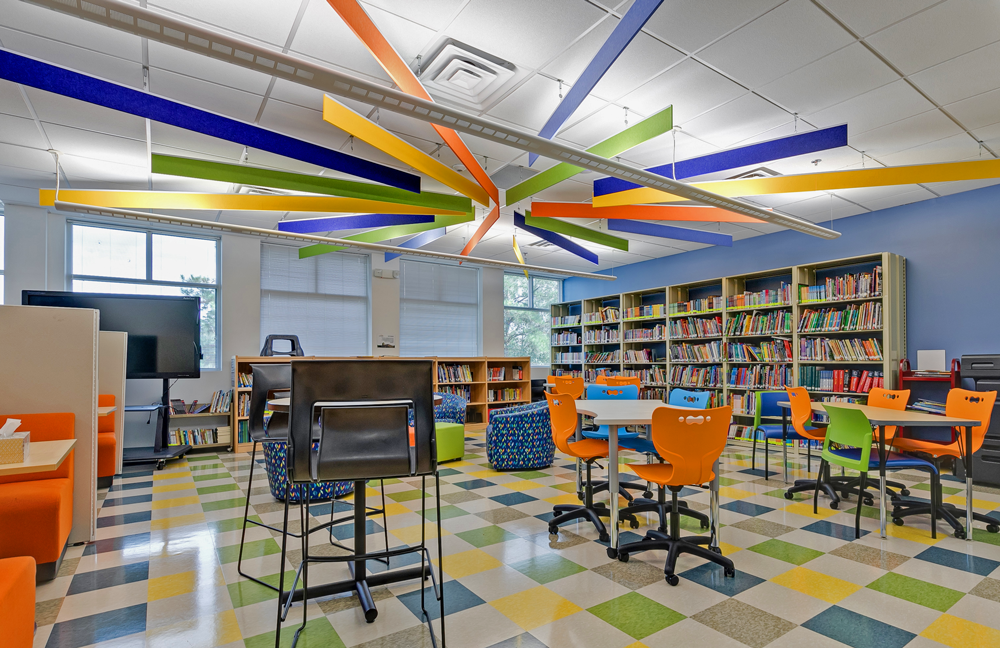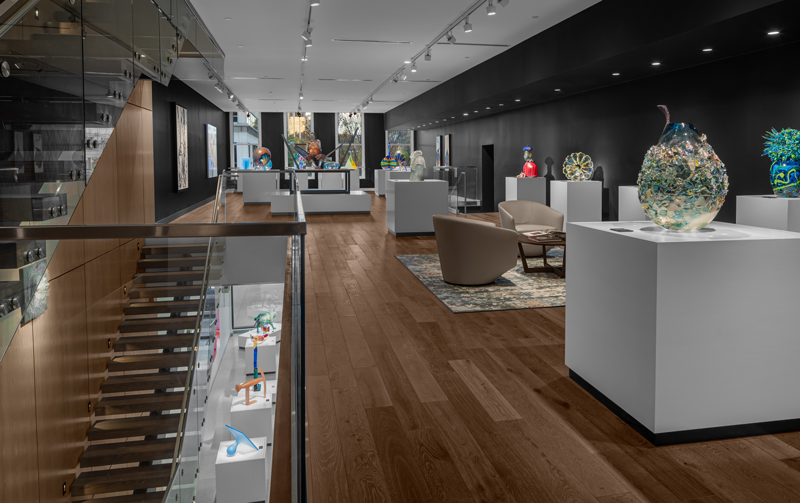Have you ever walked into a room and felt your mood shift? Whether you’re aware of it or not, your environment affects your mental state—and it can be highly intentional! This connection is called Neuroarchitecture, and much like Neuroscience, Neuroarchitecture is all about the brain. When employed, the practice considers the impact of architecture and interior design on the human brain and behavior.
Over the last several decades, as technology has advanced, there has been a notable increase in studies examining the relationship between design and our bodies’ response(s) to it. But the idea that our environment has an effect on our body and mind isn’t new. As a matter of fact, your emotional and physical health may be impacted by architectural elements more often than you think. Even your local grocery store uses Neuroarchitectural ideas to persuade you to act and feel a certain way, including bright fluorescent lighting to energize you and light colors on the walls and floors to instill peace and focus your attention on the products’ packaging. Even the path you navigate is filled with specially placed sensory experiences designed to keep you shopping for longer. Some stores even lay down long mats to slow down your trolley.
Our architects and interior designers adopt similar guiding principles while creating spaces at various scales. Features such as temperature, lighting, greenery, colors, scents, proportions, curves, and more are considered to cultivate a specific type of environment that evokes the desired atmosphere and purpose. And depending on the space and the client, the outcome can range anywhere from relaxing and moody to exciting and stimulating.

Northstar Academy: Ease & Excitement
Drawing inspiration from the symbolism of the school’s namesake, the North Star, the design of Northstar Academy’s new learning spaces shines a light on the importance of guidance. Heavy emphasis is placed on wayfinding to help orientate students, faculty, and guests and place them at ease. But the real showstopper in this design is the unabashed use of color. The bright palette used throughout was thoughtfully considered to give each space a bright and vibrant interior that helps to excite students while they learn—making education an adventure. The starburst feature on the library ceiling is a prime example of combining fun and function to create an environment that delights aesthetically while enforcing purpose.
“Many of our big design moves were achieved with paint and lighting,” Interior Designer Cassie Joyce, CID, NCIDQ explains. “We really wanted the space to evoke a sense of calm confidence, so wayfinding and soft, but bright, light were critical considerations. For example, we strategically assigned specific colors and shapes to significant wall locations to create a clear wayfinding ‘oculus’ to guide students and visitors through the space. To achieve that balance of lighting we wanted, we utilized existing in-direct lighting features, which were perfect for creating a more soothing environment without compromising on brightness.”

Kaiser Permanente Ashburn Medical Center: Relaxed and Comfortable
Healthcare facilities can be stressful. When Baskervill set out to re-organize and revitalize the existing Kaiser Permanente Ashburn Medical Center, ease of use was high on the priority list as a way to create a more relaxing atmosphere. Line, color, and comfort were the three design drivers for this project. Simple lines and intentional lighting are used to create visual interest as well as a straightforward and functional floorplan with an emphasis on mitigating the stress some visitors feel when trying to solve a medical center’s maze of hallways. Nature’s soothing properties were incorporated into the finish selections in hopes of mellowing the user’s mood.

ASK Childhood Cancer Foundation: Motivated and Cheerful
Bright colors, playful patterns, and uplifting quotes paint the walls of this non-profit’s corporate headquarters. With a powerful mission to make life better for children with cancer, ASK Childhood Cancer Foundation asked for a space that embodied their playful and optimistic approach to their work. While the journey of a family experiencing childhood cancer can be dark, this space was purposefully curated to evoke the opposite. The result? A vibrant space that welcomes families, lifts their spirits, and leaves them feeling well-cared for.

Perry Glass Art Collection: Moody and Reflective
What happens when a space is split over multiple floors? You craft two distinctly different vibes, of course. The Perry Glass Art Collection’s multi-level floorplan meant each gallery space could convey a completely different mood. Downstairs is light and bright, taking advantage of the natural light and high ceilings with the use of white walls and light floors. Upstairs is darker, more intimate, and reflective. Pared down yet purposeful, the space was thoughtfully designed as a canvas to place the collection against—enhancing the mood that each one-of-a-kind piece of artwork portrays.
Whether you’re in the mood for a stimulating space that excites every visitor or a restful room with the intent to soothe, we’ve got you covered. Let’s talk.


