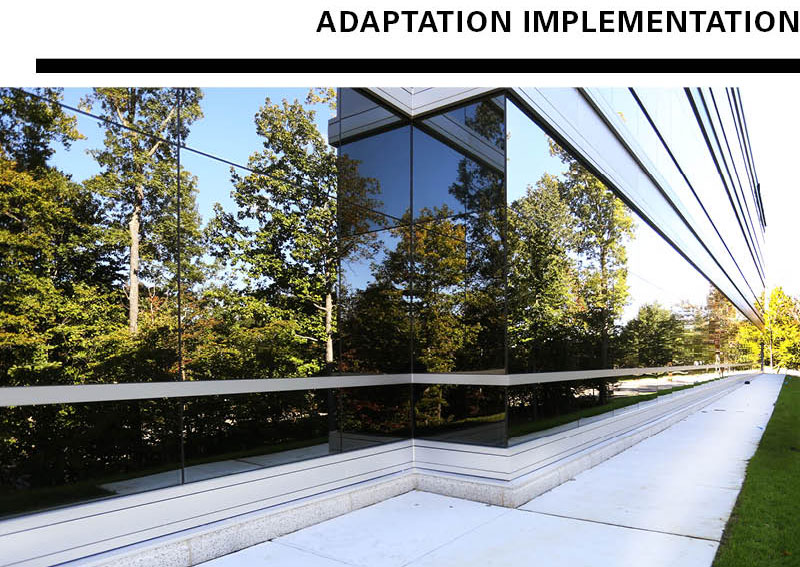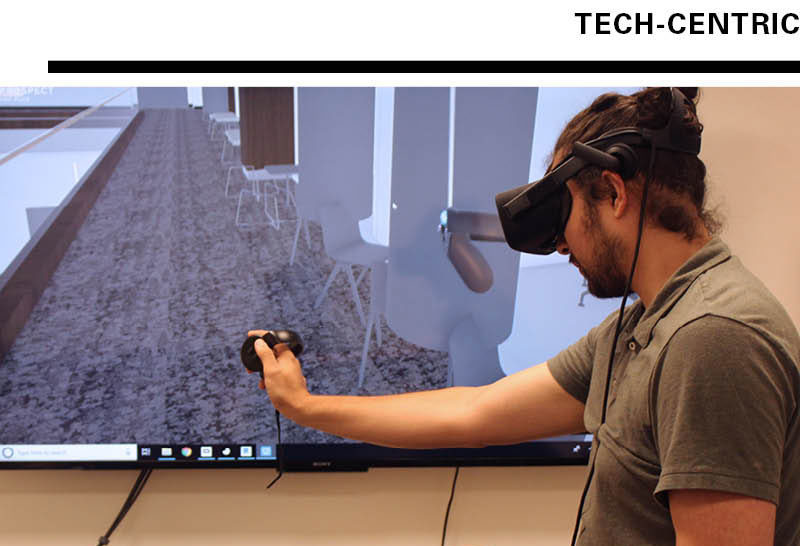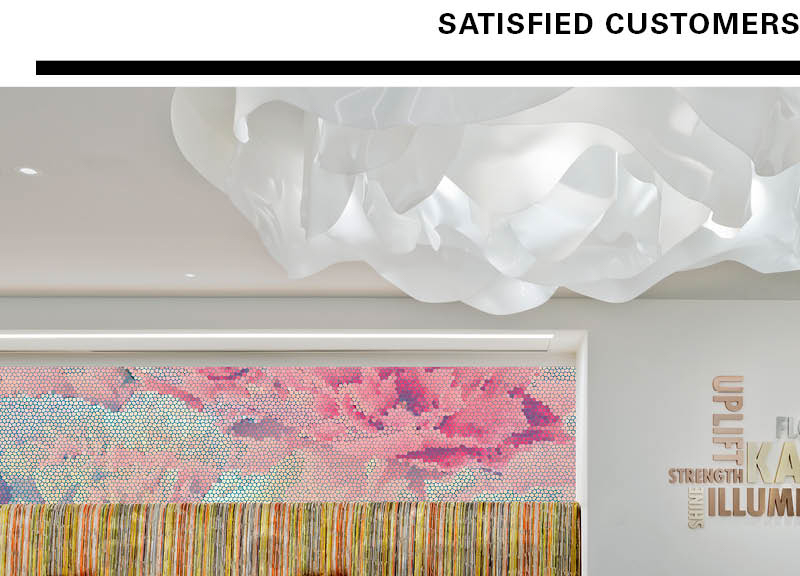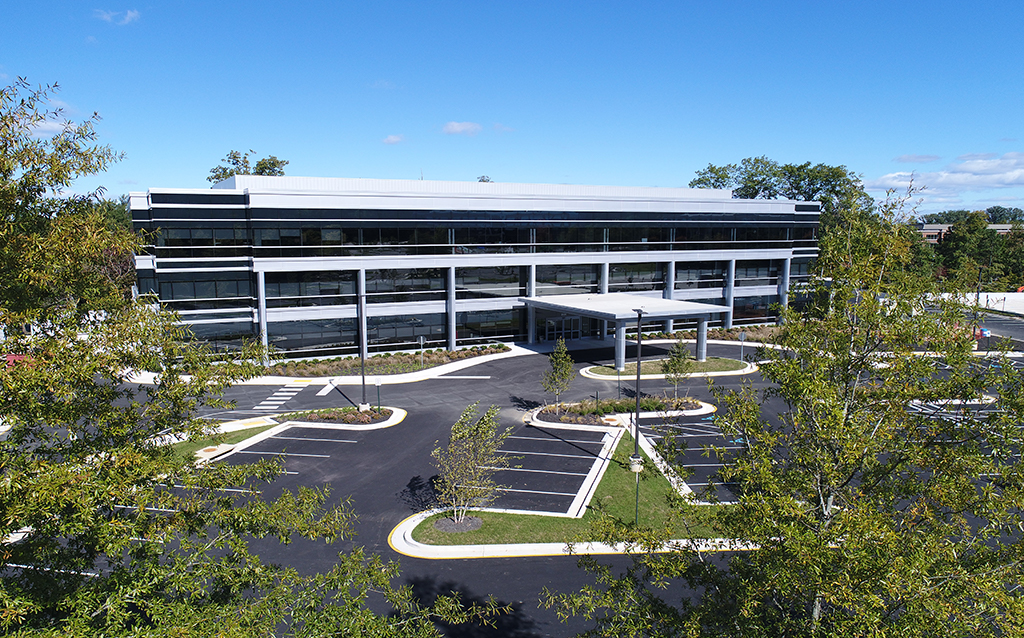Recurrent technological advancements related to how we perceive healthcare means access to medical professionals is easier than ever before. Want quick care on your time table? Urgent Care is a great option. Need a late-night assessment from the comfort of home? Connect through your mobile phone. The previously accepted tried-and-true methods for obtaining care are no longer valid.
However, the built healthcare environment still has an important role in this ever-changing landscape. Even the most sophisticated digital experiences have limitations, which is why an interpersonal healthcare experience will always be a consideration. With market competition expanding and new industry players vying to push healthcare forward, patient centric design that challenges accepted norms is critical to reshaping short-term and long-term expectations. A fresh look at the importance of out-patient care is underway, and we’re sharing the nuances of making those all-important medical office spaces as effective as possible. With numerous healthcare projects under our collective belt, we see the following three principles guiding our way forward.

With medical breakthroughs happening at an increasing rate, healthcare standards and treatment methods must also respond and it’s essential for medical office buildings (MOB’s) to stay flexible. Today, healthcare is as much about diagnostics and acute care as it is about preventive medicine and wellness, which means our spaces should support these overlapping, yet divergent needs.
Adaptability is a “preventative care tactic” for the built environment, and a necessity for the success of future design solutions. One example is our recent work at Stony Point VI: We designed the core + shell of this Richmond VA-based MOB to be versatile. “What is now a hub for Virginia Urology may one day serve another purpose, so we made certain our design kept the future in mind”, says Principal of our healthcare studio, Alex Smislova. “During programming, our architectural team positioned entryways, stairs, and elevators universally to open up the plan as much as possible.”
We also considered current healthcare trends to guide our actions. Evidence-based design has confirmed the benefits of incorporating biophilic characteristics into healthcare facilities. To meet these goals, Stony Point VI was designed with a glass façade, which allows natural light to shine into operating rooms, clinic spaces and waiting areas. Translucent materials allow for external views without compromising patient privacy.

Technology is ever-present and as designers we always seem to be chasing it. Telehealth– the on-demand service which allows patients to connect with providers through phone or video chat-has already changed the way healthcare is being administered for cases large and small. Experts predict that waiting rooms could disappear due to the increased use of tech in patient scheduling, but despite its appeal, digital developments can’t be a substitute for in-person care.
Successfully implemented and integrated technology has the power to improve our experience within physical spaces. When digital developments like personalized apps and chatbots collide with thoughtful design, magic happens: providers have the necessary advanced diagnostic tools and resulting patient interaction is more satisfying. Investment in the technological infrastructure (and future capacity) of a MOB will save costs by avoiding remodels (and downtime) and building at today’s construction costs.
The overall design process can also be improved with technology: Exhibit A – Virtual Reality. VR has paved the way for more accurate programming, efficient concept development, and enhanced client collaboration by bringing floor plans to life, allowing designers to express the specifics of a space to clients. “It’s proved to be a game changer,” says Alex. “It can surpass client expectations by depicting a design solution in real time which prevents changes in the field, thus saving construction costs.”

In a “have it your way” world where everything needs to be customized, patients still value comfort and trust. Competition is ubiquitous, and healthcare systems must consider how to separate themselves from their peers. One thing is certain: an average facility won’t do. Meeting the expectations of today’s customer means taking a fresh look at the design of healthcare facilities on a daily basis and breaking down the cold experiences of the past.
In a recent Bisnow article highlighting changes of the patient experience through MOB design, VP of Development at Flagship Healthcare Properties, Thorn Baccich, stated, “The medical office experience is very much trending away from the sterile white-washed institutional feel and more toward the aesthetic that you’d expect in the hospitality industry.” That’s why our mission is to create captivating spaces that make lasting impression on patients, visitors and staff alike. From on-stage to off-stage areas, it’s essential to understand the needs and insights required for comfort, healing and prevention. Our hospitality studies help influence our MOB projects by creating design stories with a purpose.
Our team kept this notion in mind when Baskervill was selected for a 12,000 square foot OB/GYN renovation at a well-known medical center in Gaithersburg, Maryland. We were able to breathe life into traditional and standard methods as the design is themed around the locale’s prized peonies. A balance of bold + subtle ways sprinkle a floral feel throughout the clinic. From a large-scale flower-like light fixture in the waiting area to floor transitions reminiscent of beautiful blooms, the finished product creates a soothing and calming space for all. While we followed building standards of the facility we were still able to add contextual details that were a compliment to the local surroundings. This aesthetic was matched with our MEP team’s focus on the building’s systems which provide efficient interior comfort.
Designing for continued health and longevity is crucial for both patients and designers alike, so we prioritize unique solutions for each of our clients with the understanding that no two are the same. We’ve found that adaptable spaces that consider both present and future needs and provide patient-centric care, wellness and prevention, and innovative technology solutions create a vibrant setting that can address the demands of modern healthcare. As we continue to work with recognized medical systems and emerging startups, we can’t wait to show you more of how Baskervill is designing for better health outcomes now and into the future.


