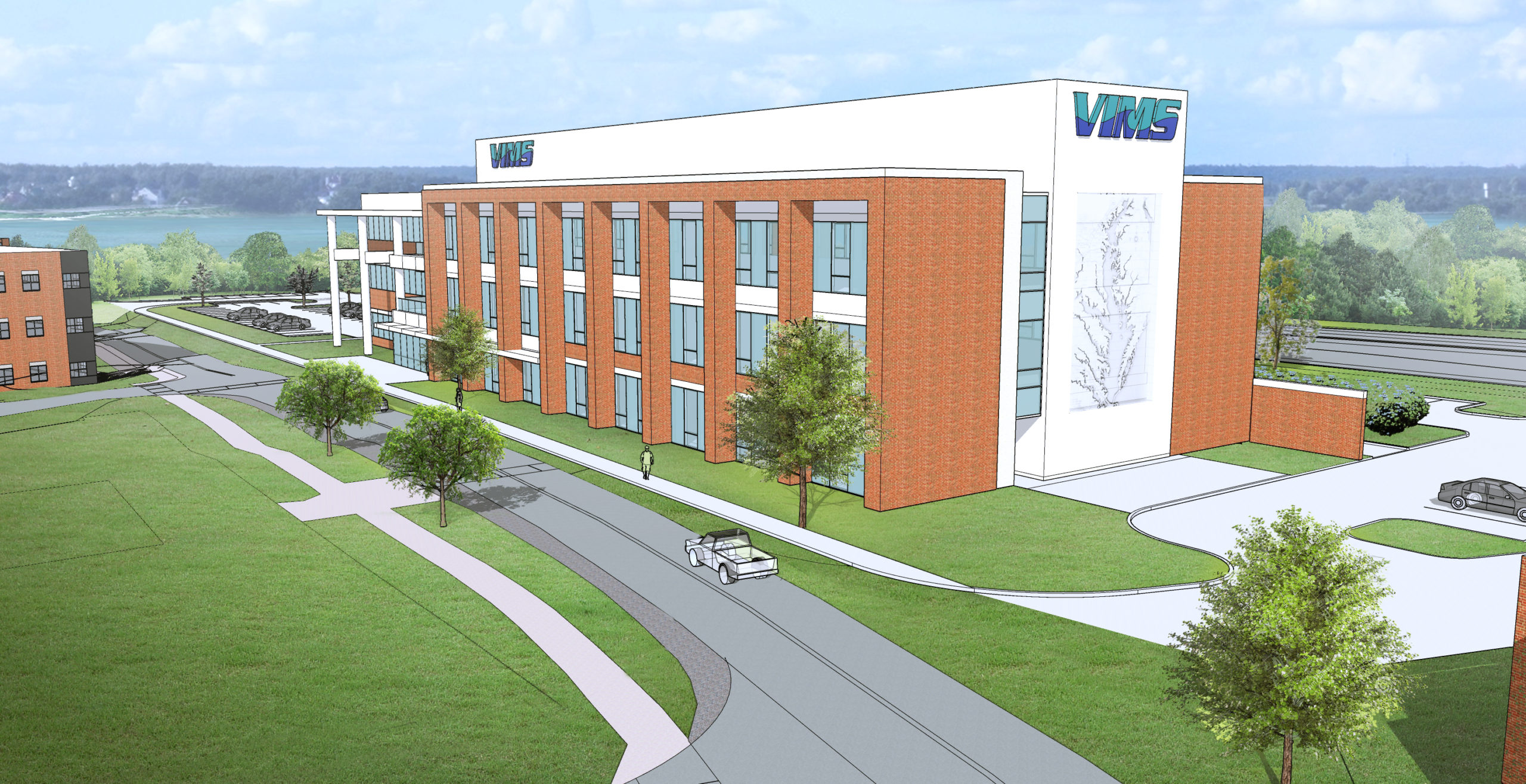
There’s something special about designing for learning: when we partner with people who are at the top of their field, we open our minds to worlds of expertise outside of our own (for example: did you know that acoustic signals can be used to determine the size range of oil droplets in a spill? There’s so much to learn!) Designing for higher education is a game of designing for ideas—ideating so that others may ideate. Our experience informs how quickly and efficiently we can solve these problems, but each learning environment comes with vastly different challenges: ways to preserve natural artifacts, space to get down-and-dirty with specimens, specialized storage units, and sparkling clean welcome centers to host guests and showcase scientific breakthroughs.
Our latest education endeavor, the replacement of Chesapeake Bay Hall at the Virginia Institute of Marine Science (VIMS), comes with all the above needs. Designing spaces for world-renowned scientists with an educational mission is no simple task, but our team was eager to rise to the occasion—or in this case, dive into it.
Getting SEArious
Originally established in 1940 as the Virginia Fisheries Laboratory in Yorktown, VIMS has evolved to have a main campus at the mouth of the York River and two satellite campuses in Wachapreague and on the Rappahannock. It’s one of the largest marine-science centers in the U.S. and is home to a fleet of state-of-the art equipment and research vessels.
The new Chesapeake Bay Hall will become a “gravity center” for the campus, supporting individual and inter-disciplinary study and serving as a home base for visitors, students, and faculty alike. The building houses four major areas of study: biological sciences, aquatic health sciences, fisheries science, and physical sciences, not to mention a whole host of artifacts, like a collection of historic and analytical maps depicting shore protection along the Atlantic Coast (see what we mean about critical research taking place here?)
So just how do you design for research—where funding is unpredictable, physical conditions are constantly changing, student bodies come and go, and technology is rapidly advancing?

Grid Can Bear It
As we started on the Chesapeake Bay Hall project we knew we wanted the design to foster collaboration between faculty, students, and departments. While the space requires both “wet” and “dry” labs, it also needs to be flexible enough to adapt to changes in function or equipment to support research changes as they happen. Within each discipline, a variety of working conditions are needed to support creativity and scientific processes. The ambiance must change throughout the day—the busy hum of a coffee shop, the stillness of a library, the space to spread out and view everything at once, a siloed room to conduct private conversations or zero in and study.
If you’re an urban planner, graphic designer, or mathematician, you might be familiar with one of the basic building blocks of problem solving: the grid. Just as the grid helps identify and prioritize key nodes and connections and establish hierarchies that provide structure in each of these disciplines, the grid approach can be applied to labs.
Designing the new Chesapeake Bay Hall is not just a partnership with the end users, but with a team of consultants. We partnered with the laboratory design professionals at Page to provide a modular pattern, with utilities in a grid system that addresses current functional needs while being conducive to flexibility. With this system, we don’t have to permanently install technology that might become obsolete in a couple of years, or lock researchers into a lab pattern that doesn’t fit their workstyle. By working closely with Page and the VIMS researchers, we can anticipate what needs might be both now and in the future (like allowing for addition of power outlets, fume hoods, or workspace that can open up or be closed off).
Old Tricks, New Dog
With the grid system in place to support the laboratories, the question remains: how will this building fit into the wider campus and tell the story of what VIMS does? We’re strong believers that where you work should reflect your values and clearly showcase what you do. One thing we love about VIMS’ approach to research is their willingness to group scientists by interest rather than department, so experts can swap inspiration, and information, right where they work. Just as they make scientific advances by pulling from different areas of study, we form design solutions by consulting with our in-house experts across studios. We were able to apply much of what we know from working in other sectors to this context: for example, the need for deep work isn’t limited to corporate environments—it’s good for students and researchers, too! And making visitors feel comfortable in a space is an important factor not just in providing travelers with a home away from home, but for fostering community on campus. And of course, design doesn’t stop after the lobby: it continues well into those nooks and crannies to cultivate “creative collisions” and cross-pollination by creating a variety of meeting spots. As we move through the design phase and approach VIMS’ 80th anniversary, we’re ready to dive into making Chesapeake Bay Hall a reality.


