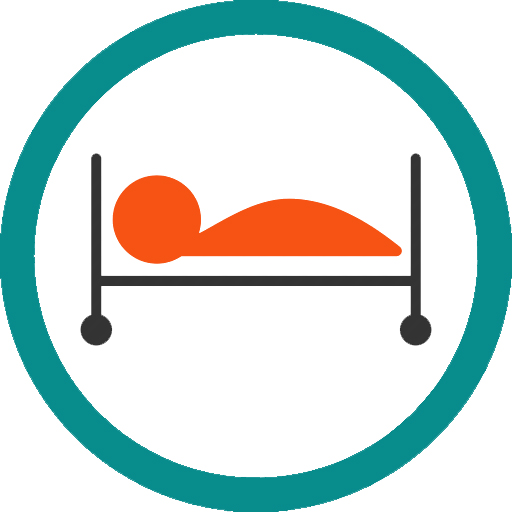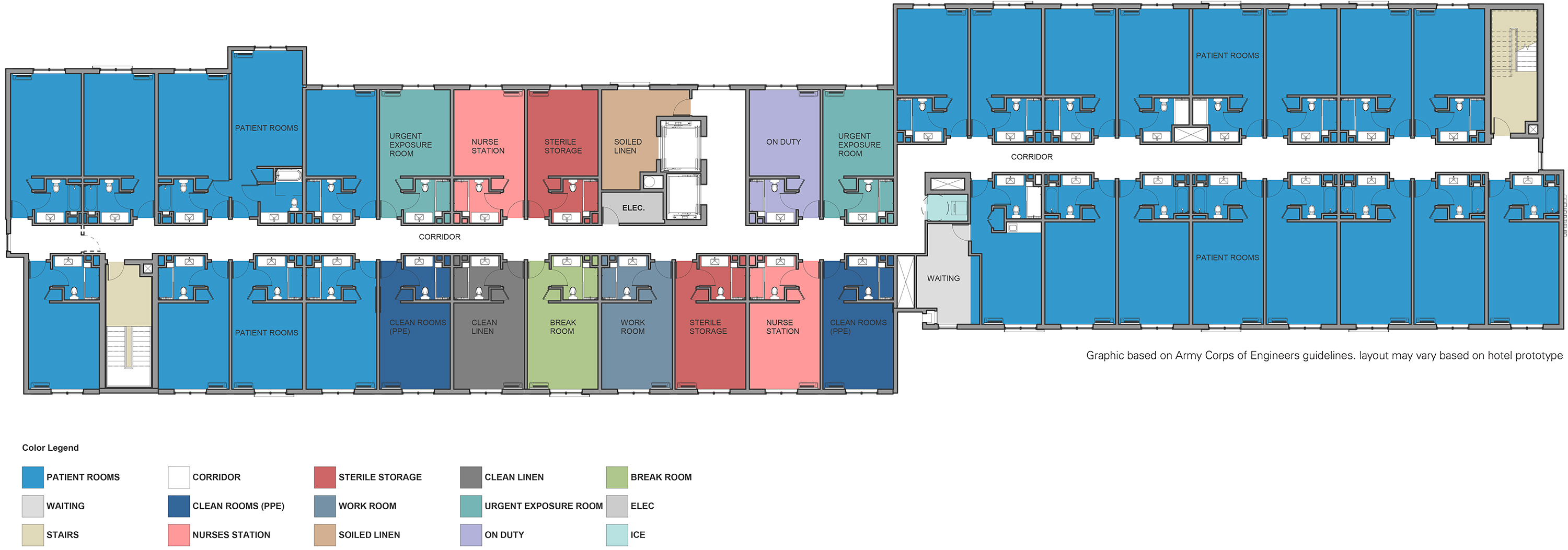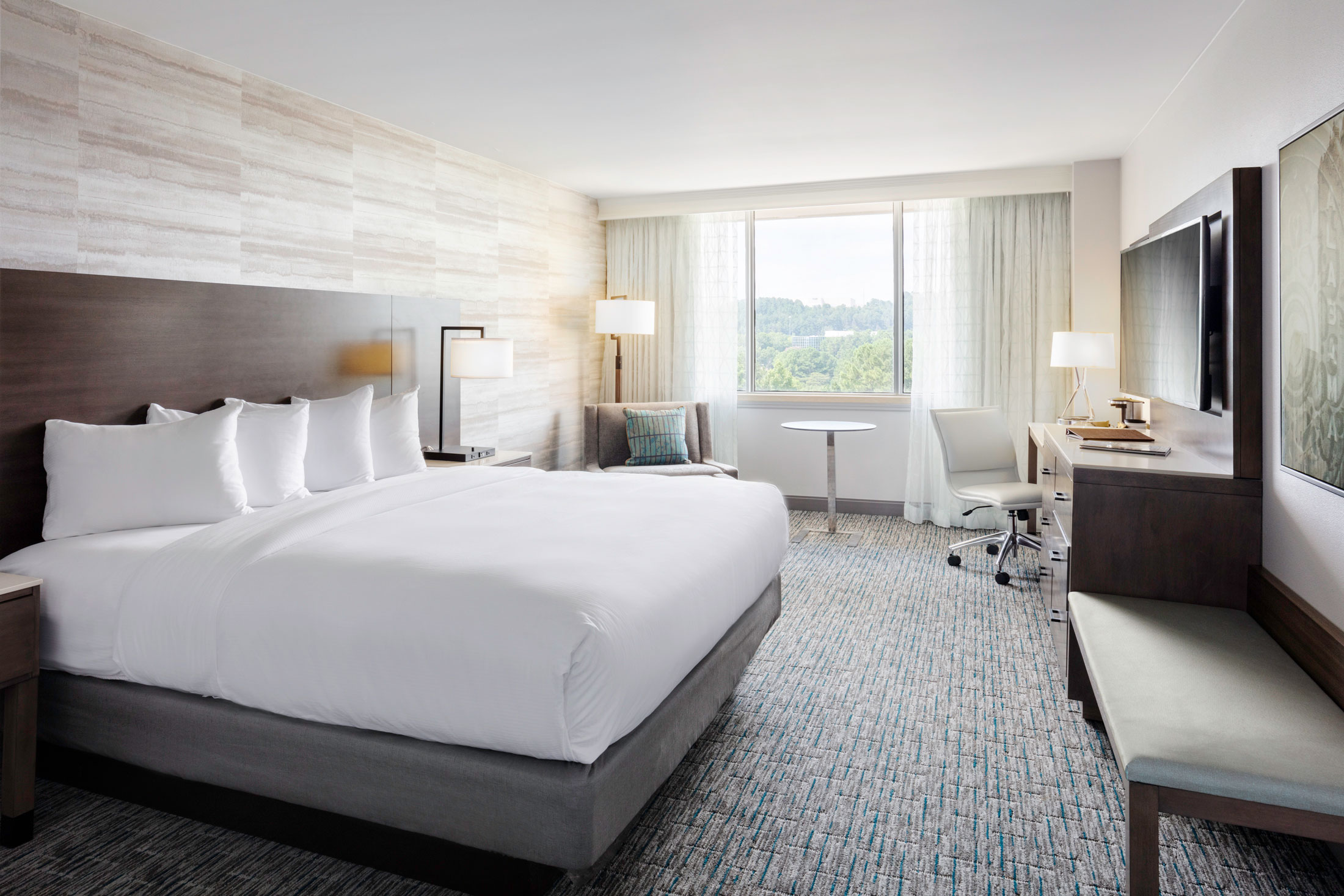 In these unprecedented times, we are all looking for ways to help. In some areas, maybe yours, healthcare beds are at a premium and the need is expected to rise. FEMA, in coordination with the Army Corps of Engineers, is reviewing the conversion of existing hotels into healthcare environments. Hotels, with existing – now mostly empty – beds, can provide much-needed relief to an overwhelmed healthcare system in a health emergency like this.
In these unprecedented times, we are all looking for ways to help. In some areas, maybe yours, healthcare beds are at a premium and the need is expected to rise. FEMA, in coordination with the Army Corps of Engineers, is reviewing the conversion of existing hotels into healthcare environments. Hotels, with existing – now mostly empty – beds, can provide much-needed relief to an overwhelmed healthcare system in a health emergency like this.
While this solution isn’t right for every city, or every property, we wanted to share what we know about what this process entails. If this is something you’re interested in exploring, we highly recommend reviewing the information below and reaching out directly to your local emergency management leadership for further guidance. If conversion isn’t right for your hotel, consider the option of temporary housing for aid workers, National Guard troops, and other first responders in your area who may need shelter during this time.
Understanding the Process
In a public health emergency, conversions of existing hotels to healthcare environments is overseen by the joint efforts of FEMA and the Army Corps of Engineers.
The process is defined as follows:
– States will identify and assess existing facility options and act as the critical path;
– The Corps will convert facilities under a mission assignment from FEMA;
– States will be responsible for staffing.
Important note: Hotel environments are not designed or constructed to be intensive or critical care environments and we do not recommend their use as such. During a public health crisis, conversion to a medical use, even temporarily, would be most beneficial for quarantine, recovery, or non-critical general care.
Buildings for consideration must comply with the following:
– Building must be fully sprinklered and complaint with local fire code
– Building must be asbestos, mold, and lead free
– Each room must have one bathroom
– Guestrooms must have air conditioning
– Each room must be located on an exterior wall
– Building must have at least 3-phase / 208V electrical service
– Must be within 30 minutes or less to an existing, permanent hospital
– Must have access to permanent or temporary facilities for medical waste, sanitary, and soiled linen
Anticipated Floorplan Changes

Anticipated Design Changes
In alignment with the Army Corps of Engineering design blueprint, hotel guestrooms would require the following adaptations for conversion to a healthcare environment:
– Removal of carpet; replace with vinyl or epoxy
– Addition of emergency back-up power and UPS
– Addition of electrical outlets
– Addition of a privacy curtain
– Addition of special medical equipment, as follows: ventilator capable storage cabinet; telemetry / pump on IV stand; stool; over-bed table; mobile work station; linen hamper; sharps / gloves; hand sanitizer station; infectious waste disposal; cubicle curtain.
Mechanical Systems
Mechanical systems in hotels are very different from hospitals, and would need to be modified to achieve minimum environmental conditions. Decreasing guestroom pressurization (via enhancements to the existing system and zipper-like door airlocks) and incorporation of filtration technologies (HEPA or electrostatic filtration) will be critical. VTAC, pTAC, fan coils, and VRF are more ideal for this type of effort than WSHP, which utilizes cooling towers that can be breeding grounds for bacteria and microorganisms.
Electrical Systems
Electrical service would need to be studied to provide additional capacity; a source of emergency power will be needed, and a switchgear added and wired into the system.
Plumbing Systems
Plumbing needs for individual patient/guestrooms are met with existing guest baths; staff facilities will need to be addressed as there is not typically a public restroom on each guest floor.
Logistics
Moving people through the building: clearances in corridors and doorways will need to be assessed for moving beds and equipment. At least one existing elevator should accommodate a gurney; consider use of the freight elevator for added capacity. IT and communication systems will need to be assessed, and likely, improved.
Next Steps
Talk with your local jurisdiction’s Emergency Manager to determine needs for your area. Consider alternative use for your hospitality property as shelter for first responders, aid workers, and other frontline needs.


