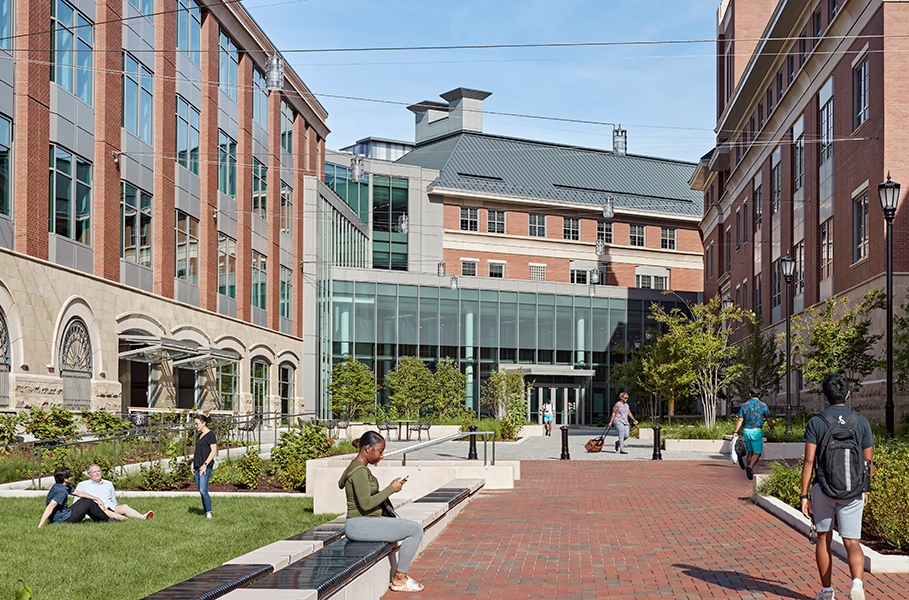When you’ve got a big, beautiful campus, deciding how to expand can be challenging. Is it more advantageous to add on to an existing building or construct a new free-standing one? What are the major factors to consider? And why? Academic planners all over the country ponder these questions with each capital project. And they’re certainly questions we faced in our work with Virginia Commonwealth University in expanding their engineering research capabilities with what is now the Engineering Research Building (ERB).
The new facility – consisting of state-of-the-art lab and research spaces, collaboration zones, and support areas – was to be located directly adjacent to Engineering East, which begged the question: should the new facility connect to, or be separated from, the existing building? Ultimately the University opted to build the ERB as an addition, but that wasn’t the only option available. Early in design, to align stakeholders on a path forward, we explored the implications of the options through four key lenses: Code, Culture, Constructability, and Cost. Why these four things? Let’s dive in.
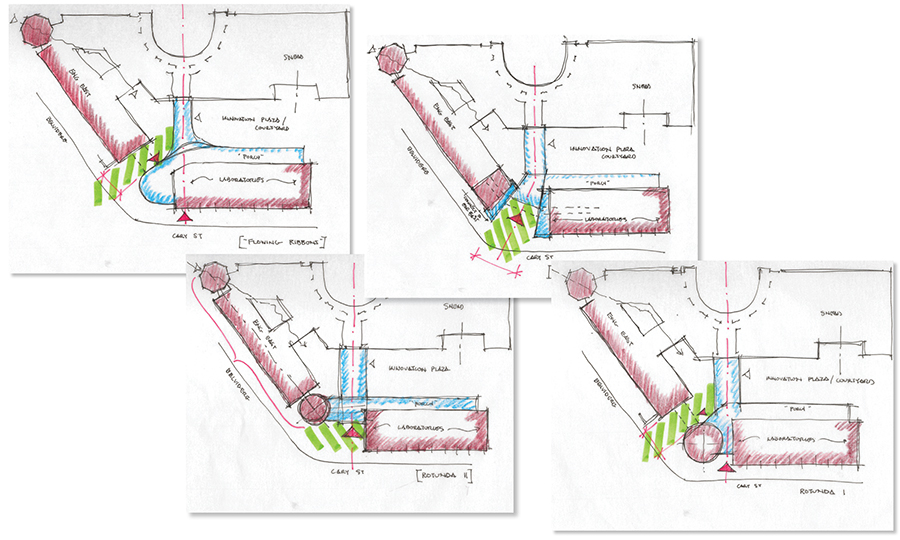
Code
Use Group and Classification. Heights and Areas. Special Requirements. Fire Protection Features. These are just a few of the code considerations when assessing an addition vs. a free-standing building. In this case, the tight urban site meant connecting the buildings would allow us to share resources like fire pumps and utility spaces between the buildings. The challenge? The Engineering Research Building’s high-tech labs, which necessitated isolating the existing smoke purge system from the large collaboration space to keep everything code compliant.
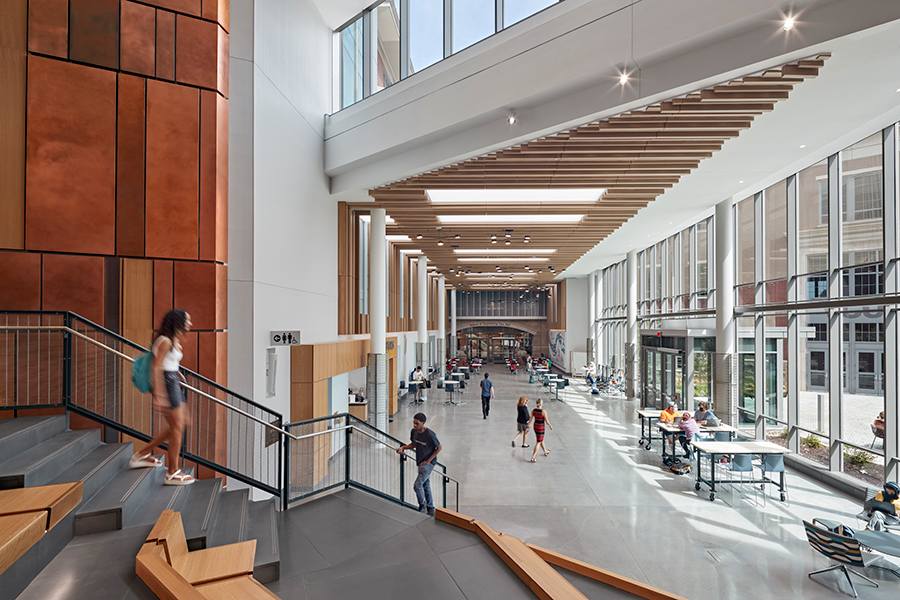
Culture
One of the major design goals of the ERB was that it function both as an extension of the existing College of Engineering and as a gateway to campus. Having a seamless transition between the existing and new spaces inside was a critical aspect of achieving that holistic experience, while creating an iconic corner outside meant the building design had to stand on its own. Balancing these priorities provided unique design opportunities and allowed the team to think about how the building interacted both on the street side and within the more intimate courtyard and interior connective spaces. With a shared mission with Engineering East and an established partnership with the adjacent School of Business, connecting the new facility physically – as it already was programmatically – just made sense. The Collaboration Hub that connects Engineering East and the ERB is the heart of the design, a bustling space to support the collision of ideas—where business students and engineering students could cross-pollinate while in line to get coffee.
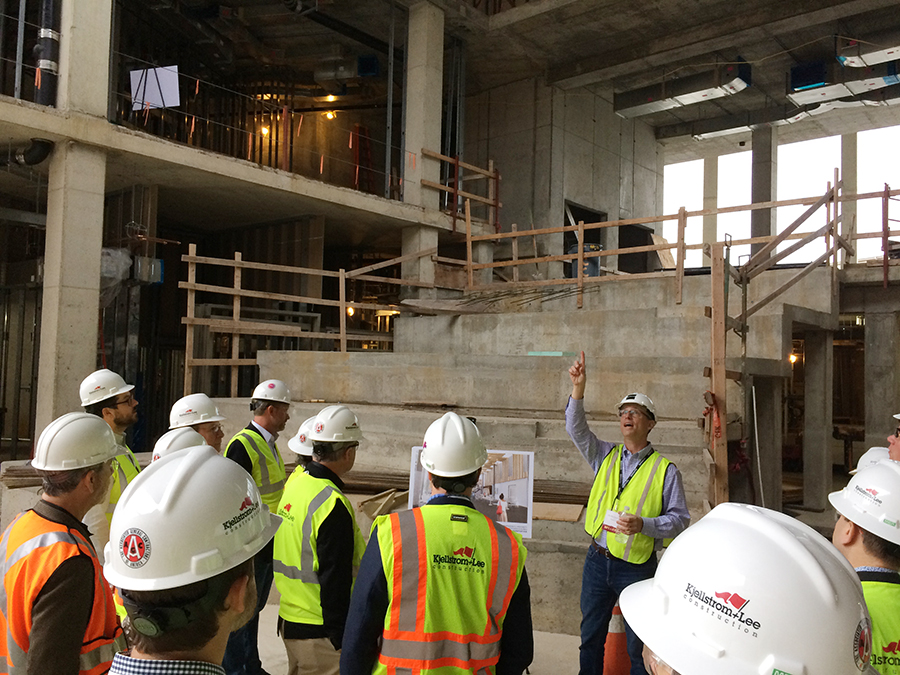
Constructability
On a tight urban site like this one, any type of construction is a puzzle. Floor heights, life safety, water systems, building pressurization, lay down area. The construction considerations are numerous, and owners, architects, and contractors, need to understand how to balance the design goals of the building with the real-world implications on the site. In this case, construction was more challenging as an addition because of the direct connection to Engineering East and the very small site. Engineering East was fully occupied and needed to be protected, all while shared systems needed to be tied together. Despite these challenges, maximizing building space on the tight site was a priority, which meant making the ERB an integrated addition was the right choice.
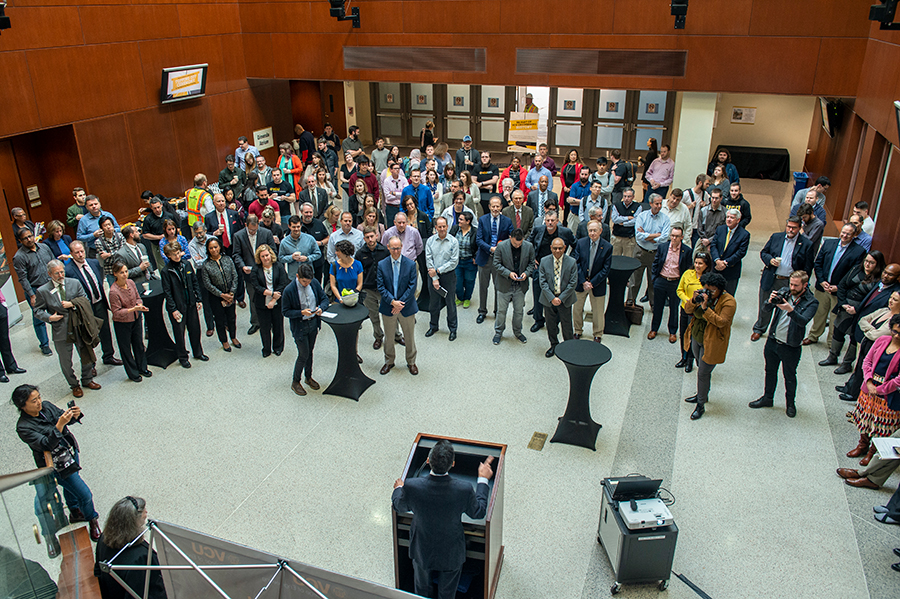
Cost
Design decisions have cost implications and this – rather major – one is no exception. Stakeholders need to balance the potential savings of shared functions and services with the complexities of connecting to an existing structure and determine what makes the most sense for the project’s goals. For publicly funded projects like the ERB, that meant incorporating considerations for unforeseen conditions into the budgeting process from the very beginning. In situations where the existing structure may be historic or system integration is more substantial, planning for contingency is imperative! Engaging a cost estimator early on allows the team to better navigate the decision as the design develops. With an independent cost estimate and CM at Risk delivery, the ERB was completed on-time and on-budget.
No design solution is one-size-fits-all, and every project team prioritizes the 4 Cs differently. That’s why every endeavor starts with asking and listening before we ever put pen to paper. And there’s nothing that brings us greater joy than a creating something that’s not only beautiful, but strategic to individual campus needs. So—let’s connect!


