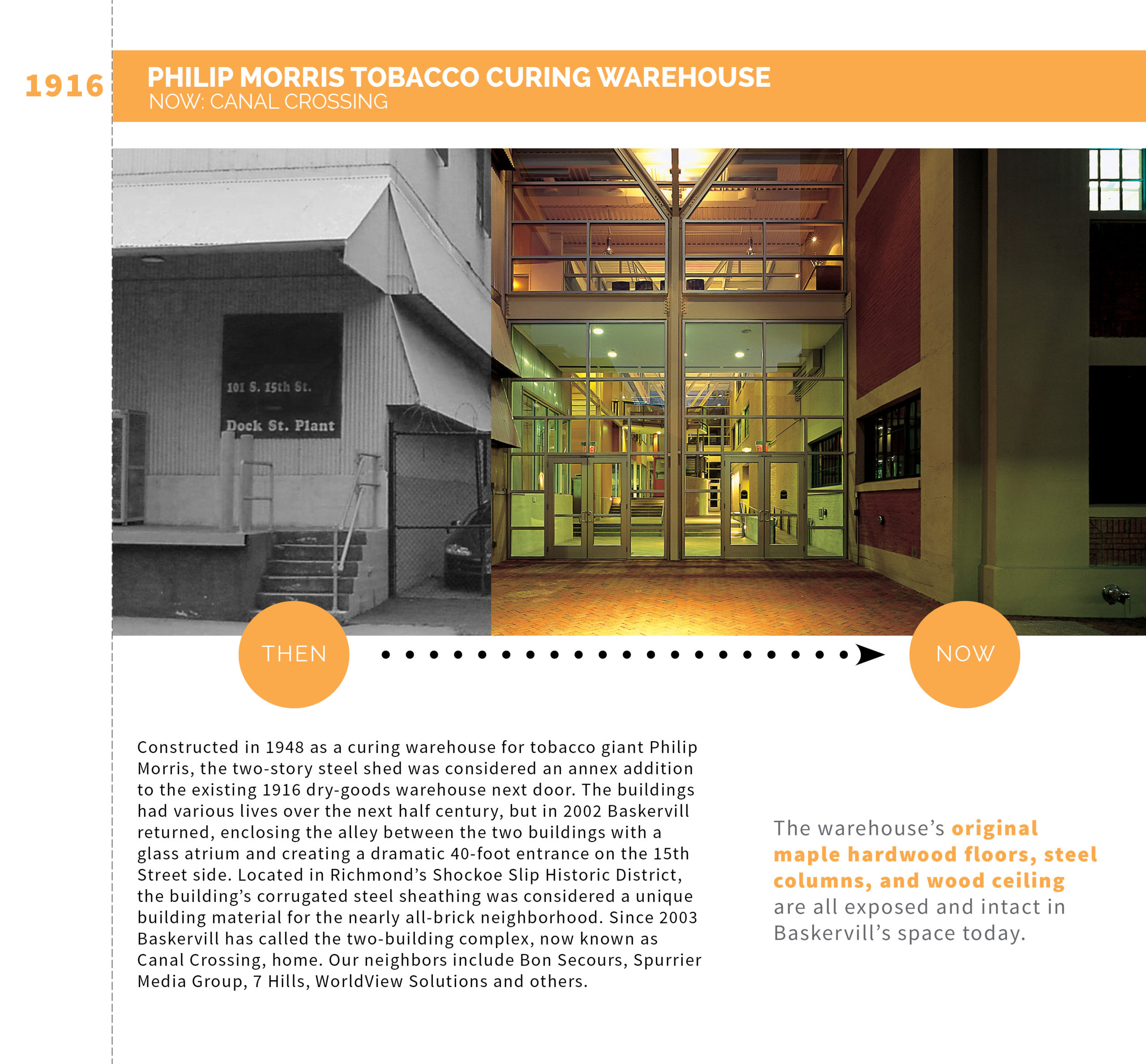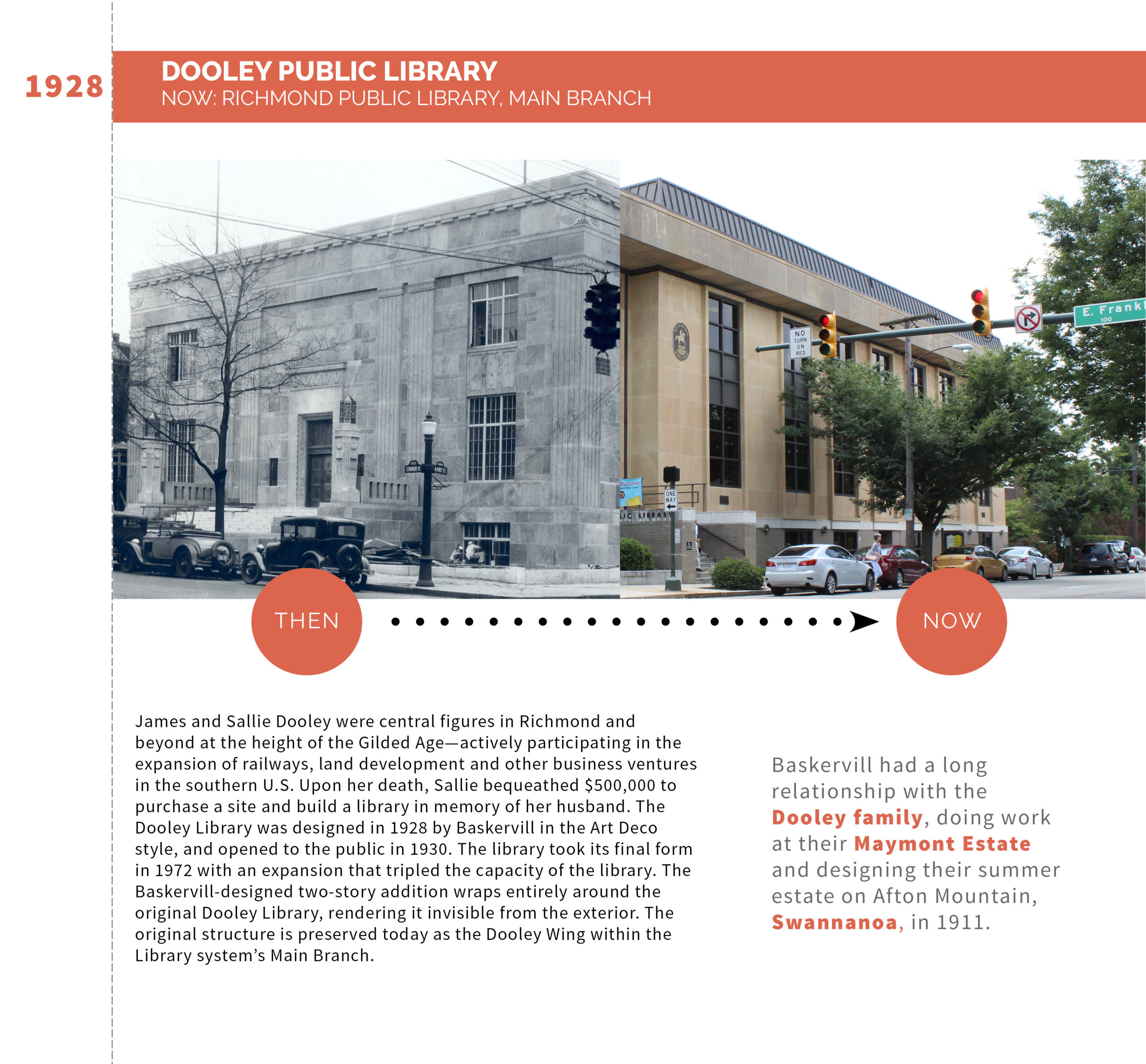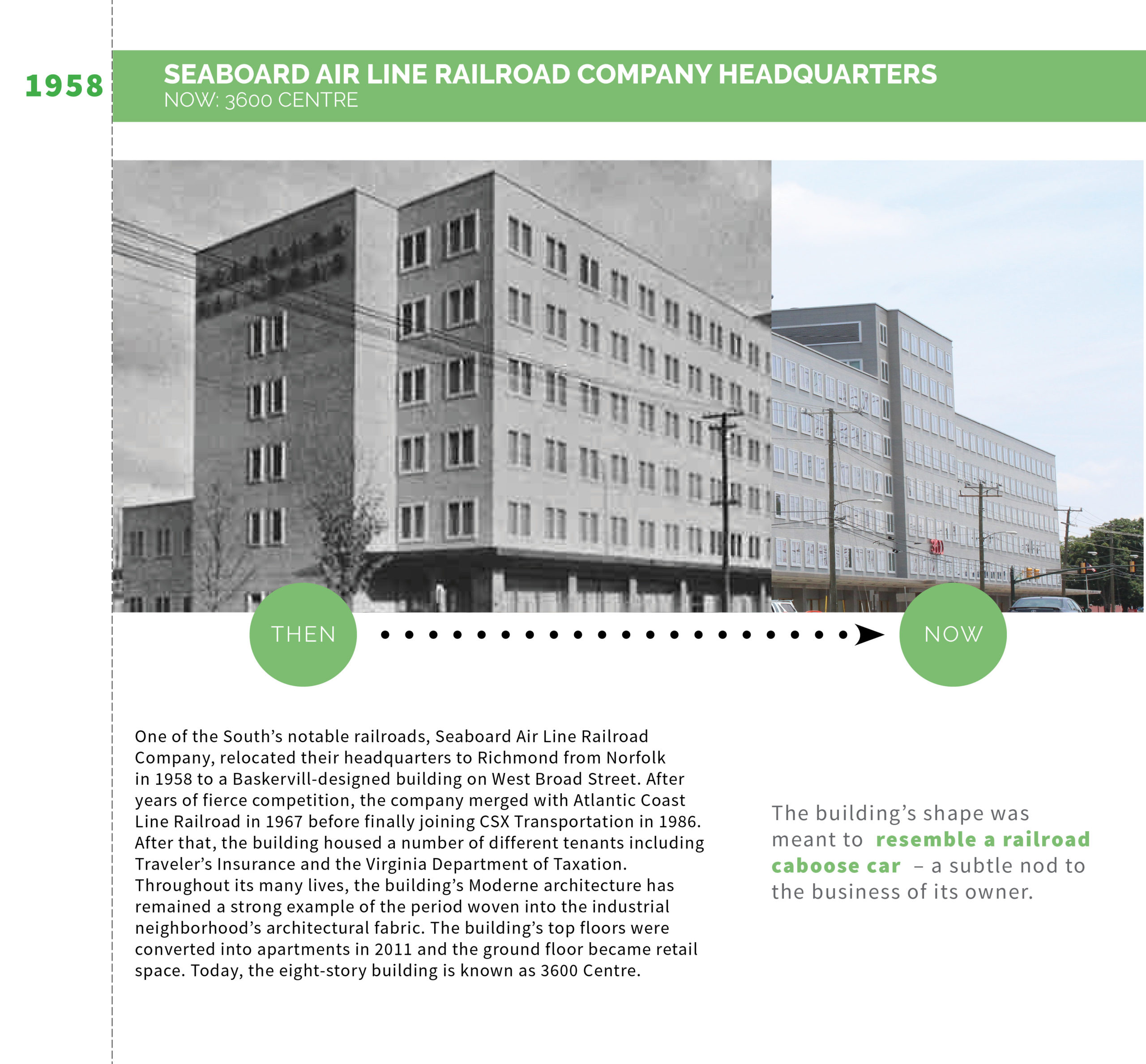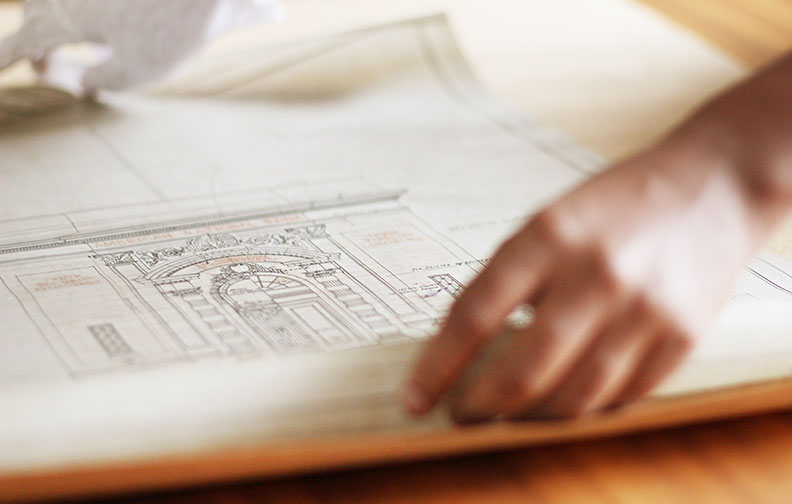Architecture’s enduring nature is powerful; it heralds prosperity, honors patronage, celebrates advances and echoes trends. But, most significantly, buildings are where we grow families, educate generations, build companies and gather. Our relationship with buildings actually shapes our cities, our neighborhoods and our communities. The thoughtful assembly of materials—brick, wood, glass, stone—become literal guideposts that reflect our understanding of a community, its unique identity and the needs of its people for a specific moment in time.
But, like seasons, buildings change. Some have many lives. Needs evolve, necessitating dramatic reinvention; yet, some buildings continue to operate under their original calling more than a century later. Over the 120 years, our firm has called Richmond home, we’ve seen first-hand the evolution, growth and transformation of our city and the role architecture has played in it. Today we’re digging into our archives, reflecting on those projects that have stood the test of time.






Want to learn more? The Virginia Historical Society has documents and drawings of Baskervill projects dating back to our founding!
Photo Attributions:
- St. Christopher’s School – New: Morgan Riley
- St. Christopher’s School – Old: Virginia Department of Historic Resources
- MCV West Hospital – New: Andrew Bain


